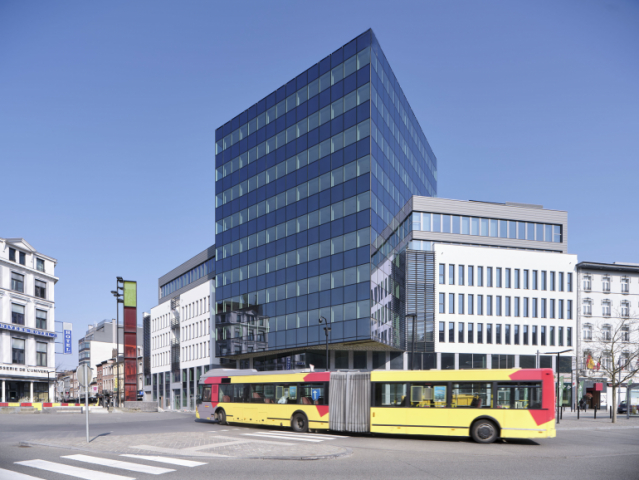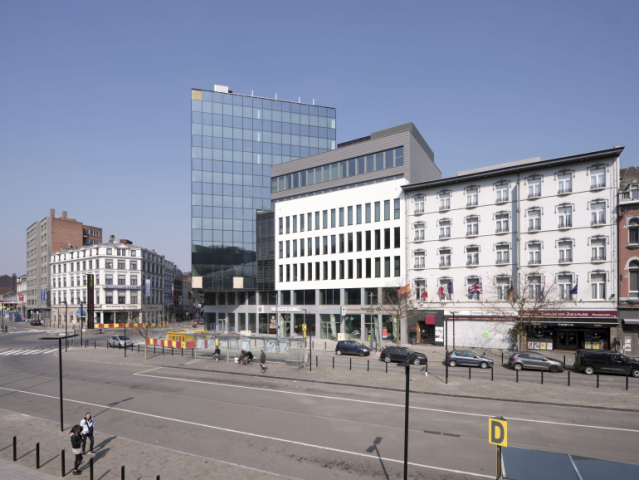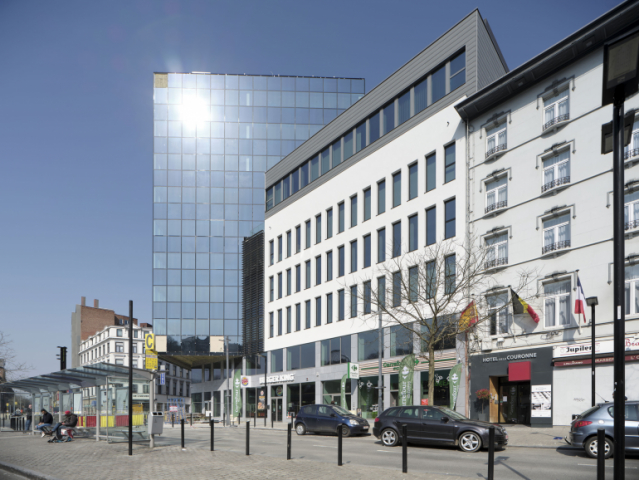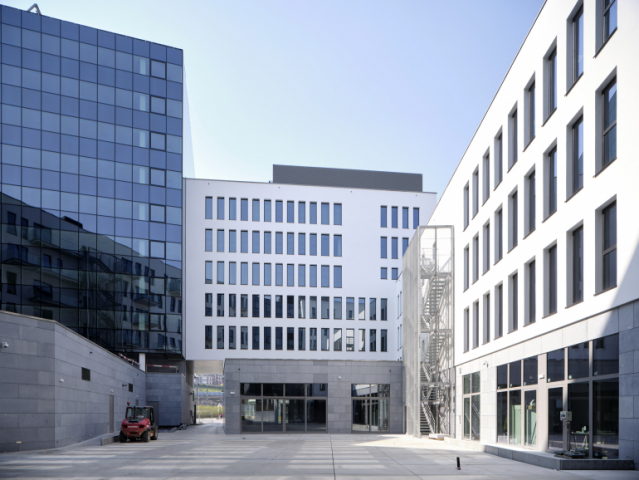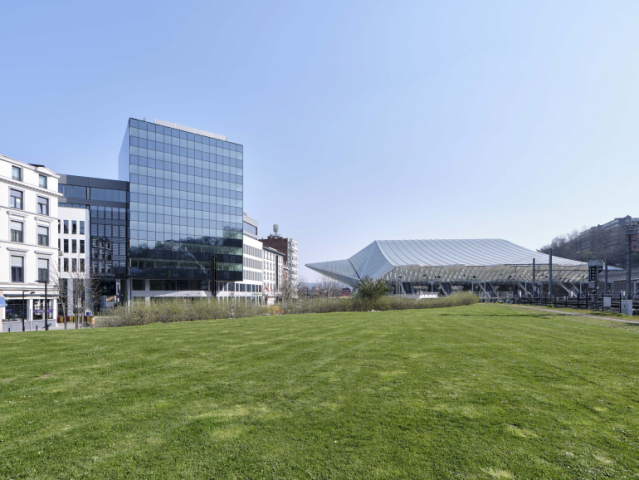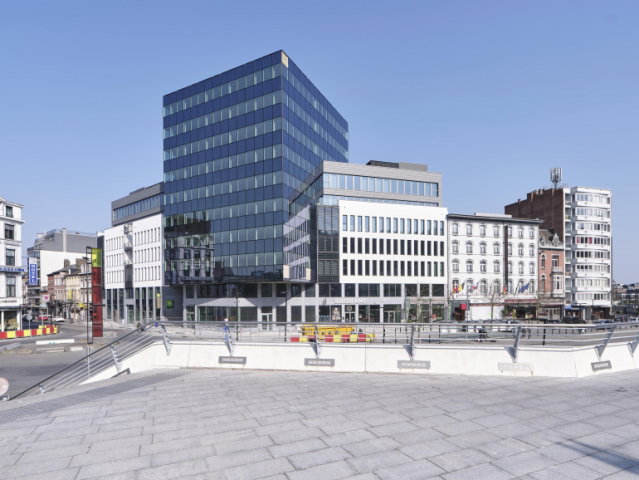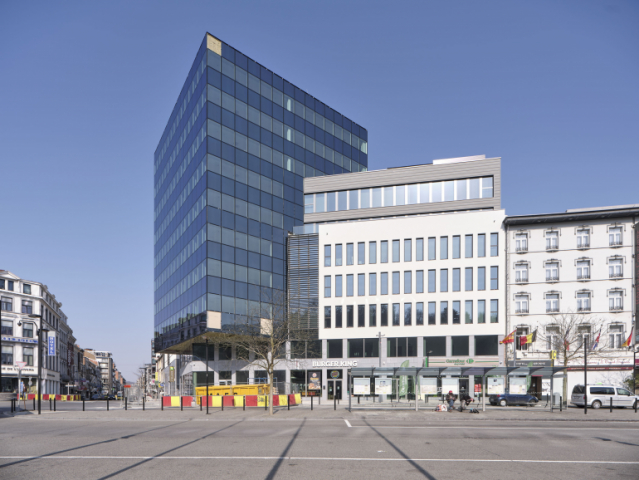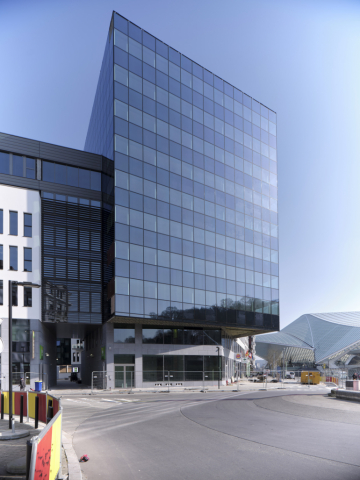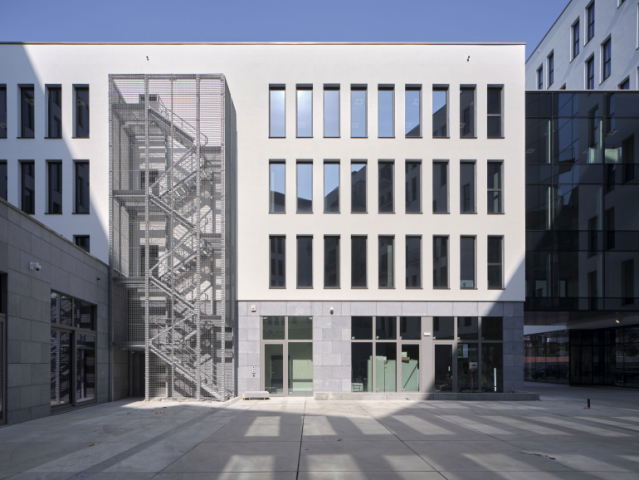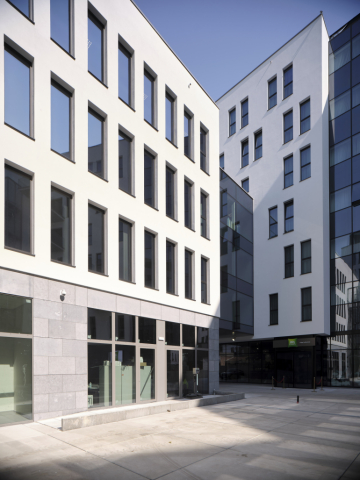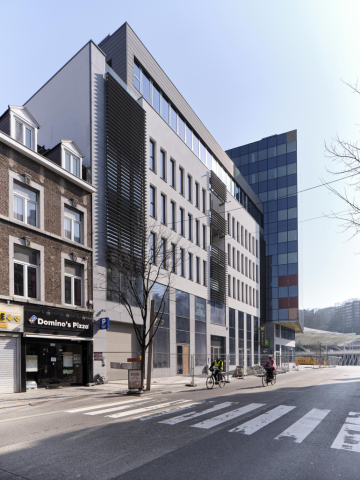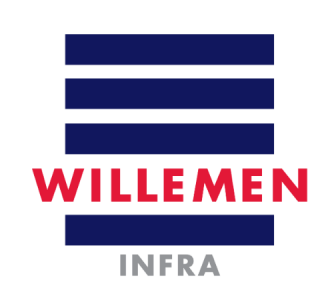Since 1998 Franki has been part of Willemen Groep, the largest family construction group in Belgium.
Tank Storage Facilities Sea-Tank...
Sea-Invest and French chemical giant Total...

Fluvius - Mechelen
This head-to-toe renovated building of grid...
Liège Office Centre Guillemins - Liège
Description
Construction of a very low energy business centre of 28,925 sqm.
The comple is located right opposite the Calatrava-designed train station. It consists of 4 buildings with modular floor areas ranging from 300 m² to 2,300 m². The buildings contain commercial spaces, offices, 12 residential units and a 102-room hotel. The total area is spread over 10 floors. The entire preliminary study was carried out with a comprehensive environmental approach. This ensured the achievement of BREEAM 'very good' certification in terms of the design phase.
Layout of the building:
- Level -2 and -1: car park (7,370 m²)
- Ground floor: commercial spaces (1,432 m²)
- Levels +1 tem +9: offices (10,225 m²), residential units (1,475 m²) and a hotel (2,870 m²).
location
Project Details
Contractor
Rue des Guillemins, Liege, Liege, Belgium
Client
Guillemins Real Estate
Architects
Nadine Buol
Altiplan
Temporary partnership
Franki, Serbi
Engineering Office
BE Lemaire, ATS, Neo Ides
Surface area above ground
21 555m²
Surface area subterranean
7 370m²
Special features
Construction period
2 years 3 months
Start work
08-2017
End of work
11-2019

