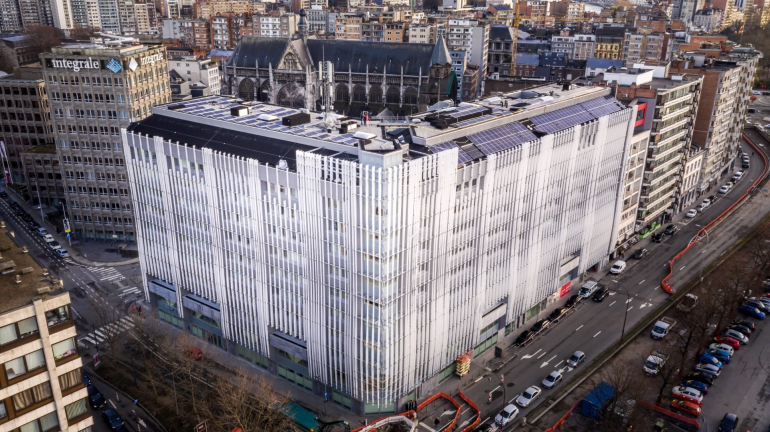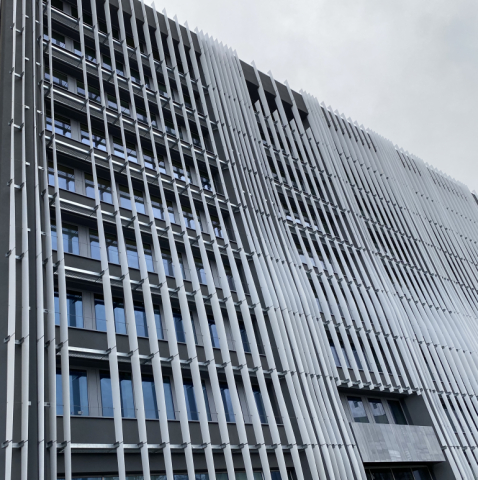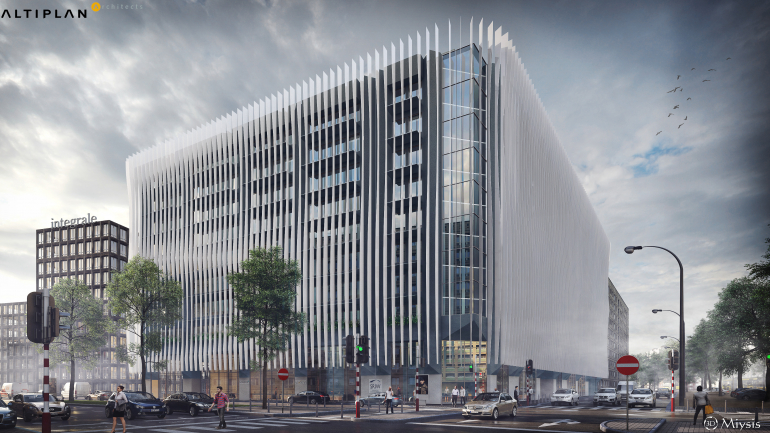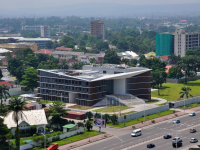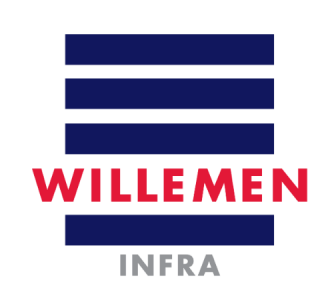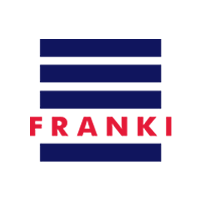Since 1998 Franki has been part of Willemen Groep, the largest family construction group in Belgium.

CALA building - Liège
Conversion of an office building. Complete renovation of the building known as the former Assurances Liégeoises.
The transformation of this 1990s building took place in a context of modernisation and the creation of new office space in the city of Liège. In this highly competitive sector, it proved essential to adapt the building from an architectural and aesthetic point of view as well as in terms of energy performance.
The works include :
- General renovation of the office floors (finishing + engineering);
- Transformation of the facades;
- Replacement of the windows;
- Change of cladding - removal of stone and insulation, replacement with plaster Insulation - except the stone ground floor;
- Installation of sunscreen slats + grilles (cleaning) on the front facades;
- A new roof.
On a total area of 30,000 sqm, the total lettable area is 20,101 sqm on 10 floors (G+9), divided into 2 wings. The building also has numerous parking spaces and an archive area of +/- 1,560 m². The ground floor consists of +/- 460 m² of office space and a private patio. The first, second and third floors are composed of +/- 2,034 m² with 4 sanitary blocks and 2 lifts. These floors are divisible and will be delivered ready to use.

