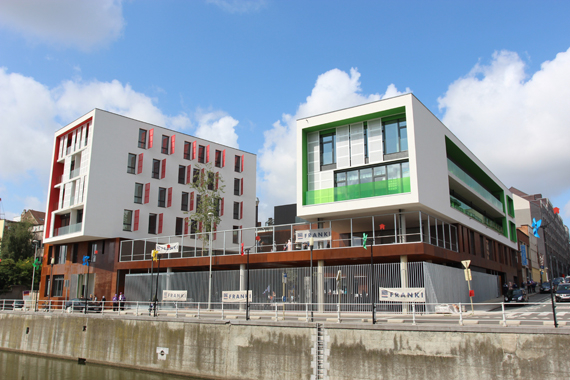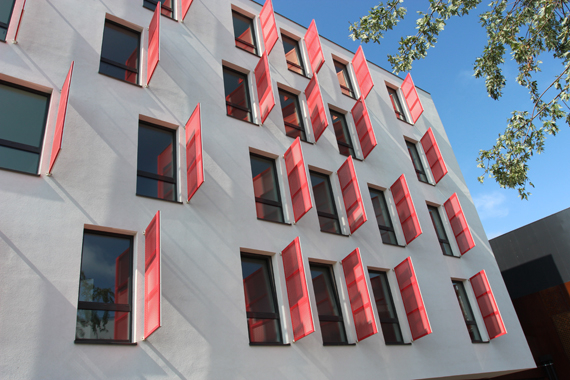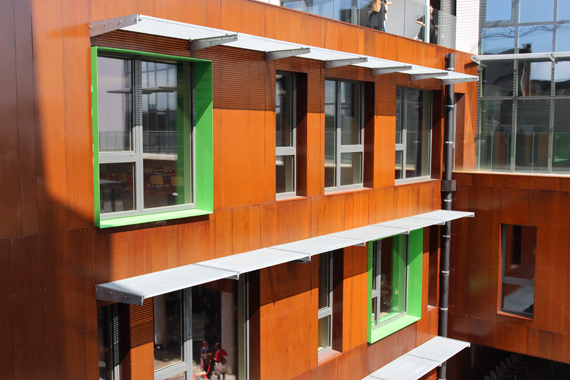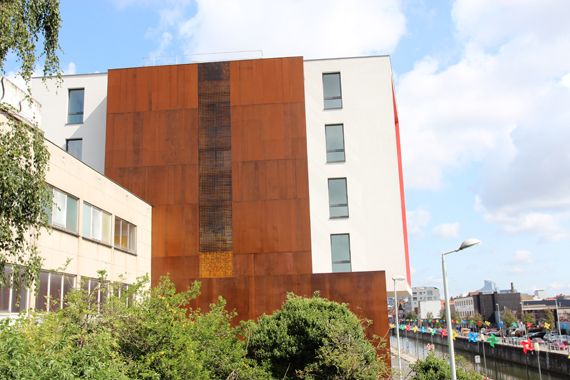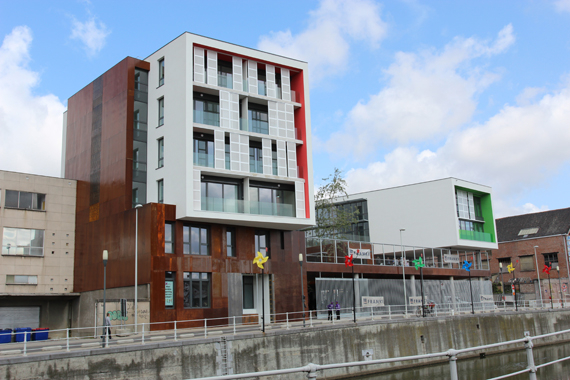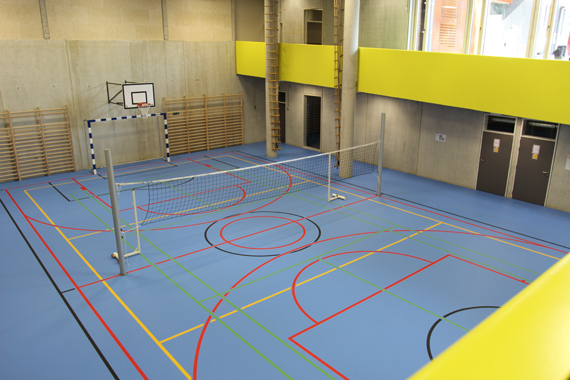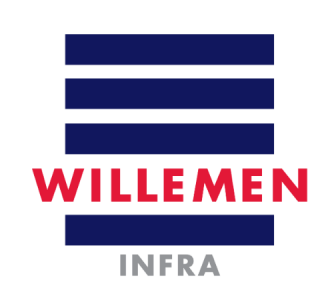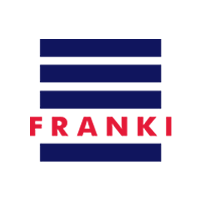Since 1998 Franki has been part of Willemen Groep, the largest family construction group in Belgium.

Residential building and school - Molenbeek
Construction of a building complex that includes the construction of a passive school with nursery and primary classes (including a dormitory and a psychomotor room especially for young children), and the construction of 13 passive houses. This new construction meets current energy challenges and significantly improves the neighbourhood's atmosphere.
The accessibility of the building for people with reduced mobility has also been taken into account, not only for the flats but also for the school (with the integration of a disabled lift, for example).
For the residences, the attention to environmental quality is particularly evident in the use of renewable energy (25 m² thermal panels for hot water), ecological materials, reinforced insulation and a Canadian well.

