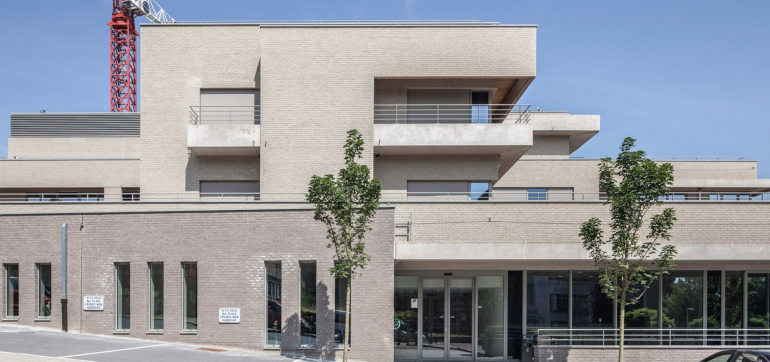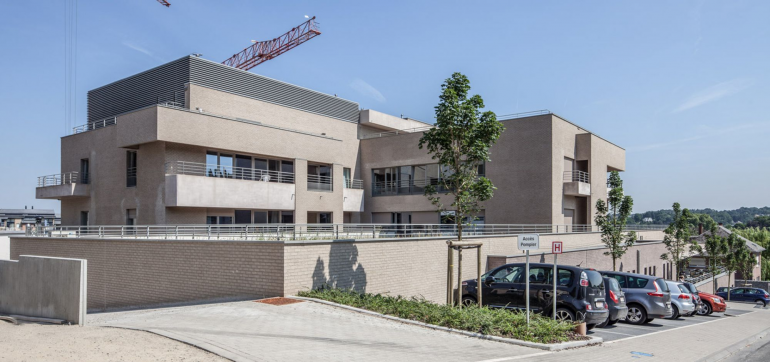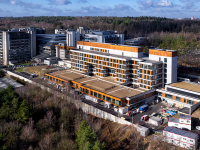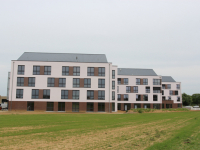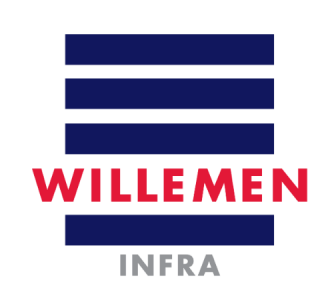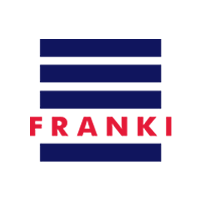Since 1998 Franki has been part of Willemen Groep, the largest family construction group in Belgium.


Nursing home La Closière - Wavre
The project consists of the demolition and subsequent reconstruction, in two phases, of the existing nursing home to achieve a capacity of 154 beds. The configuration of the building (in the shape of a double cross) significantly reduces the distances between the lifts, the centrally located services and the rooms, increasing the efficiency of services and the comfort of residents. The significant level difference of Lepage Avenue allows access to the house at ground level, with some communal functions (lounge and restaurant) above the street. The "village square" unites all communal functions.
The view from the Brasserie and lounges is exceptionally beautiful. The old part of the town, dominated by the church, can be seen with the forest in the background. These spaces are ideally oriented to the southwest. They are surrounded by open terraces. The town square is ideally located to encourage exchanges, individual development and openness to the outside world, as proposed in the "life project" in the house charter.

