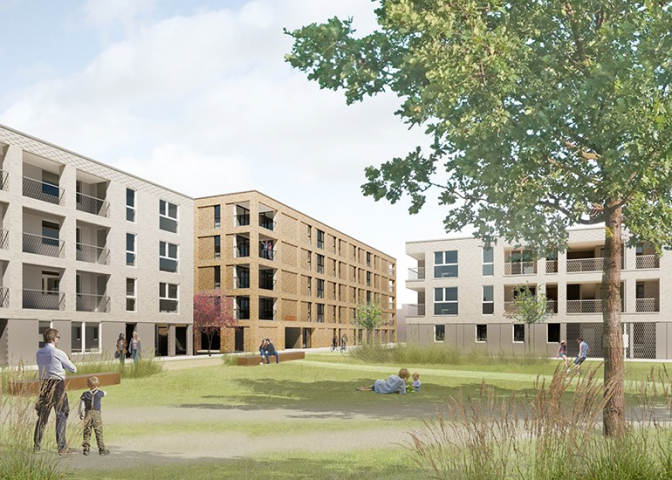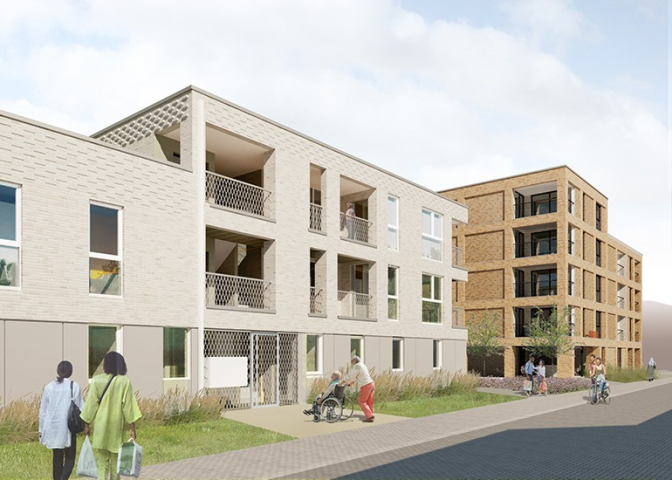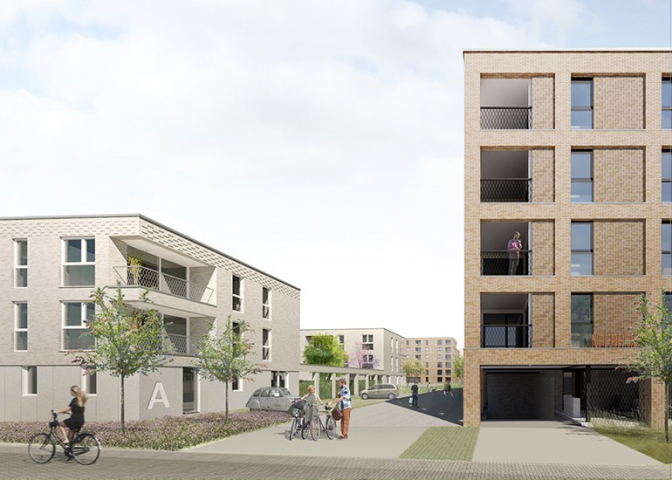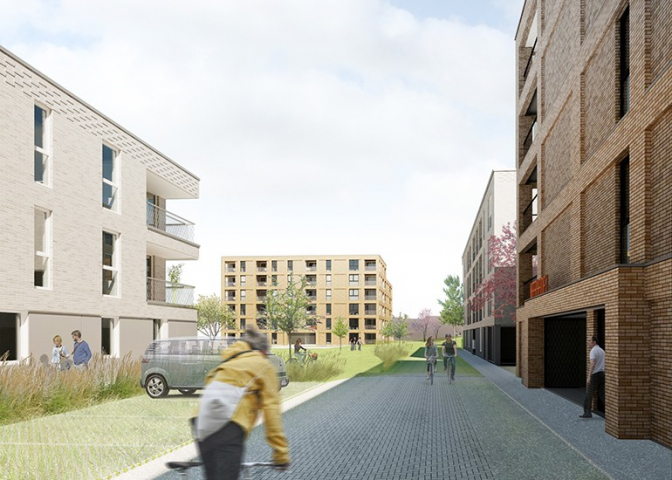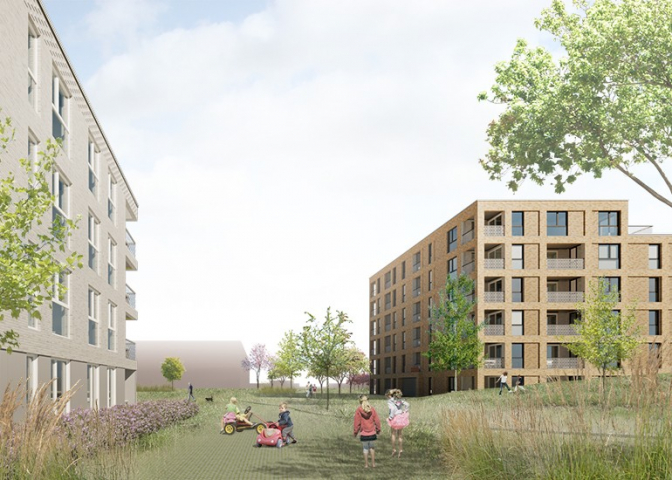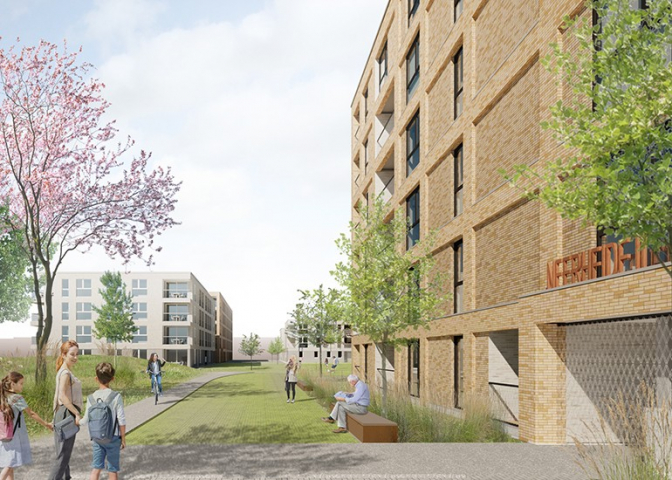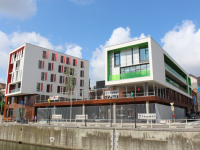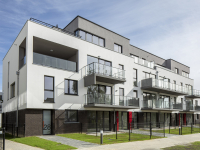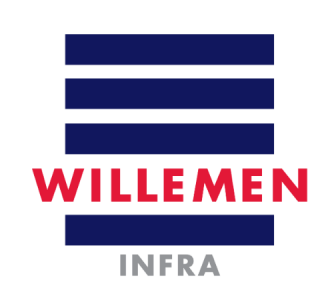Willemen Bouw was established on 30 April 2025 through the merger of Willemen Construct, Cosimco, Franki Construct and Tools.

Neerheide - Mechelen
Demolition of the current apartment buildings and replacement construction with 5 newly built apartment buildings with a total of 105 residential units, communal areas, underground parking and separate above-ground bicycle parking.
The social housing blocks in the Neerheide-Overheide district dated from the 1950s and were in poor condition. They were therefore demolished and will be replaced by 105 new flats with mainly one and two bedrooms.
The appearance and character of the neighbourhood will change radically as a result of this replacement building project. There will be underground parking spaces for residents and five modern residential complexes, with variations in height.
Sustainability in material use is high on the priority list in this project, and great attention will also be paid to the green character of the neighbourhood. Rearranging the residential complexes will free up space to create a 'Tiny Forest'. This is a smaller dense forest with only native trees, where local residents can walk and unwind. The park of Neerheide-Overheide will seamlessly merge into the Pennepoelpark and in that sense contribute to making Mechelen-Noord one of the greenest neighbourhoods in Mechelen. In turn, the new neighbourhood will be linked to the greenery of the Oud-Oefenplein, which will be redesigned.
The renovation works Neerheide-Overheide started in June 2022 and will take place in phases so that social housing tenants can rotate.

