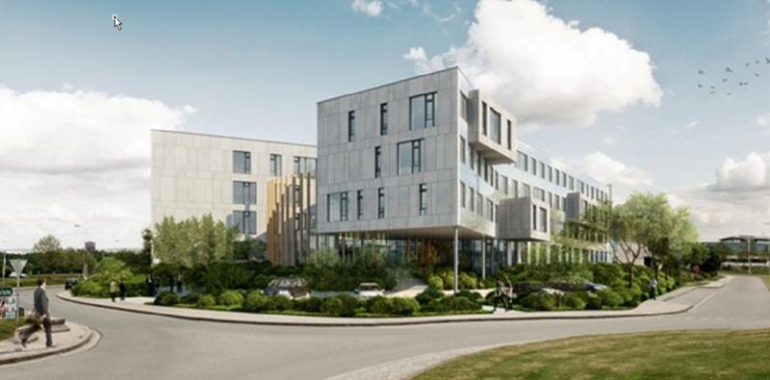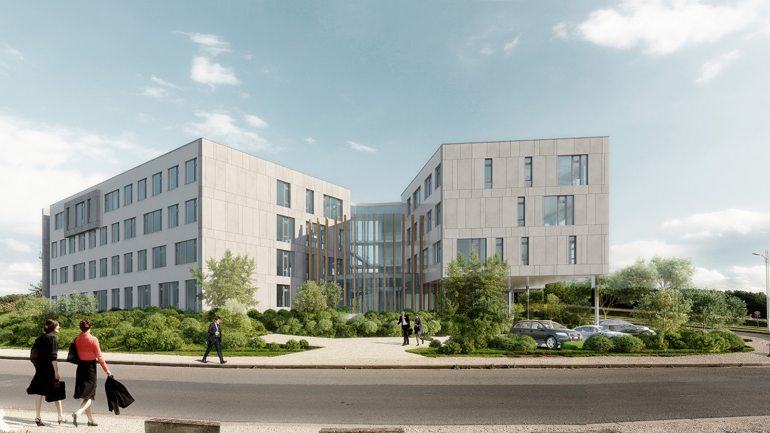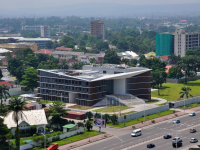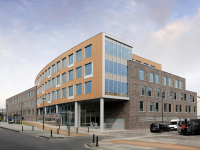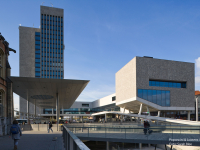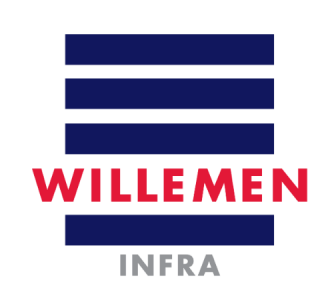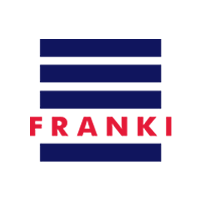Since 1998 Franki has been part of Willemen Groep, the largest family construction group in Belgium.

CIO-CHU - Liège
The project consists of the construction of...

Sion - Lier
In this public-private partnership, former...
Office building L'Alliance - Braine L'Alleud
Description
This building was constructed observing all of the conditions required for a BREEAM-certified building and aimed to be graded Excellent. The V-shaped block is a passive building whose superstructure covers +/- 6,100 m². It blends into the grounds of the Alliance, both in terms of appearance and quality, and floor areas and materials used.
The building includes:
- a basement, used for parking, cloakrooms, technical facilities and archives;
- 4 floors above ground;
- a floor for technical facilities in the roof.
The building's two wings are joined via an internal corridor.
Each floor may be divided into 2, or even 3 sets of leased premises, each with its own washroom and technical facilities.
Parking ratio: 1/35 m² of constructed office space in the superstructure, about 1/3 of which is outdoors.
Passive building.
News
22/09/2014 - 14:00
location
Project Details
Contractor
Avenue de Norvège, Braine L'Alleud, Brabant Wallon, Belgium
Client
AG Real Estate
Price
€8.969.723
Architects
A2M
Engineering Office
Stubeco, Arcadis, D25 International
Special features
Construction period
2 years 5 months
Start work
04-2014
End of work
09-2016

