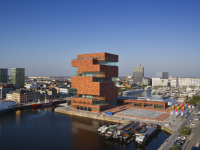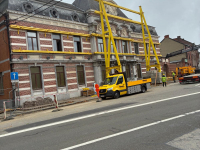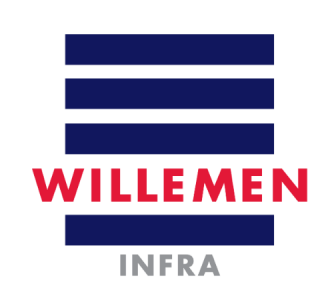Willemen Bouw was established on 30 April 2025 through the merger of Willemen Construct, Cosimco, Franki Construct and Tools.

AP Hogeschool Campus Spoor Noord...
Design & Build of the new Spoor Noord...

Wijnegem Shop Eat Enjoy - Wijnegem
Renovation and expansion of the shopping...
Multifunctional complex - Hemiksem
Description
This project includes the demolition, rebuilding, renovation and partial renewal of existing old municipal warehouses on the abbey site. They are being converted into a cultural centre with banquet hall, library, music school and day care.
- Steel footing
- Concrete structure (7,500 m³) and concrete masonry (3,800 m²)
- Roofing in zinc that is supported by steel trusses (70 tonnes)
- The façade consists largely of Corten steel (1,250 m²).
location
Project Details
Contractor
Nijverheidsstraat 27, Hemiksem, Antwerpen, Belgium
Client
Gemeentebestuur Hemiksem
Architects
Architectenbureau Ludwig Beckers
Engineering Office
Architectenbureau Ludwig Beckers, DS Engeneering
Construction period
1 year 5 months
Start work
02-2012
End of work
07-2013








