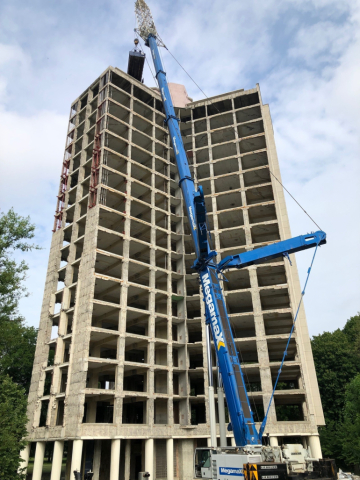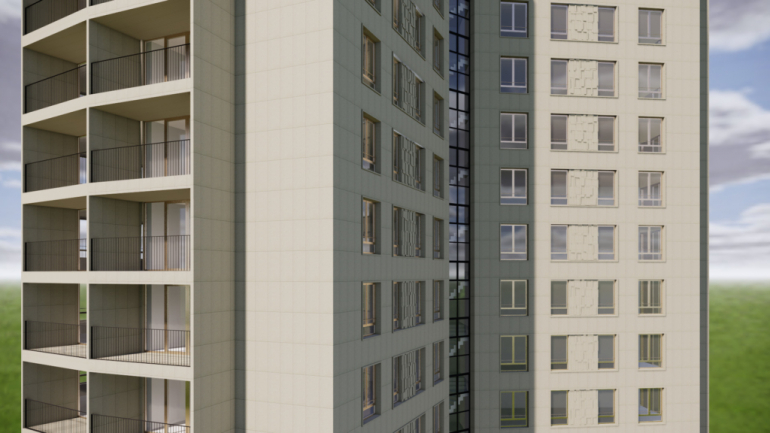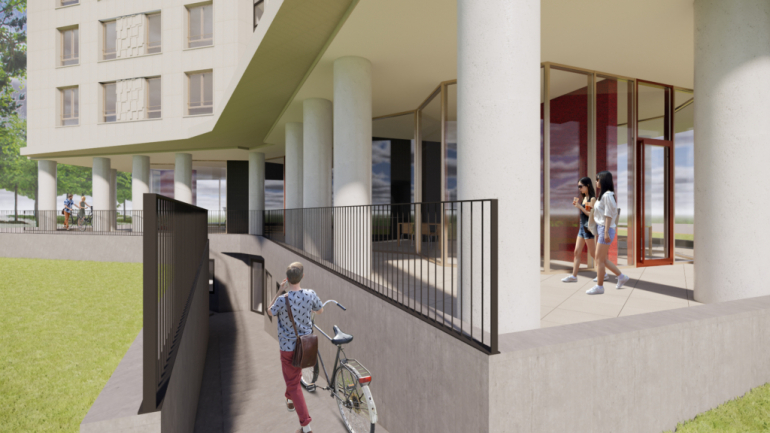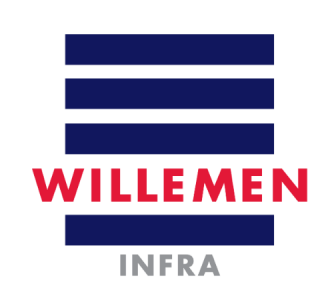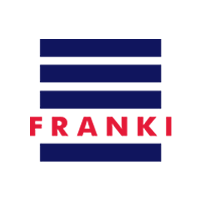Willemen Bouw was established on 30 April 2025 through the merger of Willemen Construct, Cosimco, Franki Construct and Tools.


Kielpark Towers - Antwerp
Since spring 2021, the renewal operation of the residential towers in Antwerp's Kielpark has been running at full speed. Visually, the new Kielpark towers, each with 96 flats, will pay homage to the current towers (the Y-shaped ground plan will be repeated, the columns with coloured mosaics on the ground floor will return and the open view with lots of glass will be retained, no less). This is ensured by a collective heating system with heat pump, solar panels for electricity in the communal areas, extra insulation and low-temperature underfloor heating. The 16-storey buildings will also have two large lifts and two closed stairwells.
Where possible and when the client and architect are open to it, we can (have) parts of the building prefabricated off site and assemble them on site. Building industrialisation is the name of the game. The result? More affordable and, above all, more efficient construction. In some projects, we go very far. For instance, we erect the façades of the new Kielpark towers in prefabricated façade elements of 13 x 3 metres (18 tonnes/piece!) with the window frames already pre-assembled in them. A few years ago, we applied a similar technique for the ready-made façade assembly of the Brussels Astro Tower.



