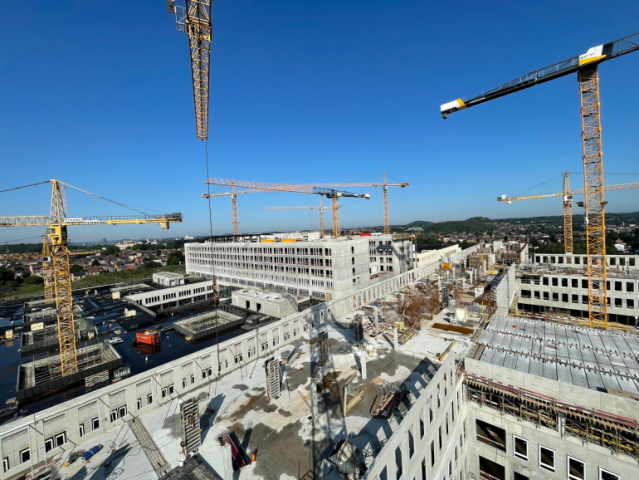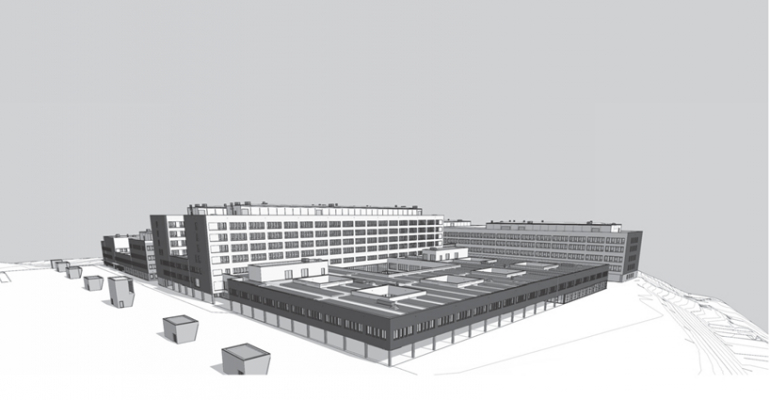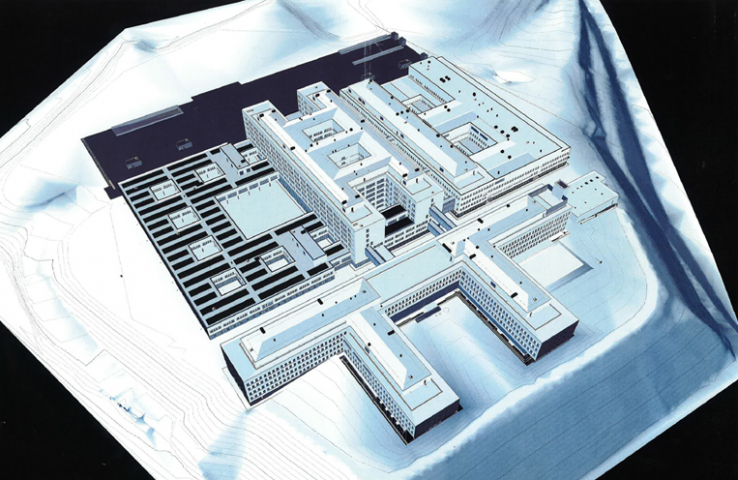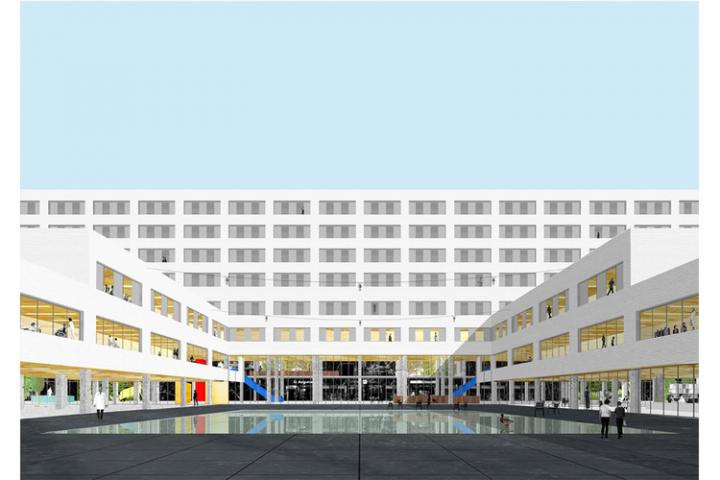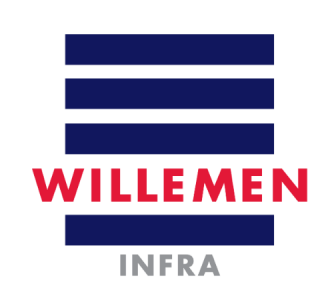Since 1998 Franki has been part of Willemen Groep, the largest family construction group in Belgium.

E34/N49 Bruggen over...
De twee bruggen bestaan uit verschillende...

NEO: verbindingsweg - Brussel
Realisatie van een verbindingsweg vanaf de...
GHDC - Charleroi
Description
The 'Grand Hôpital de Charleroi' will be the first hospital of the latest generation, and with 900 beds, it is set to be one of the largest in Belgium. The 145,000 m² complex will be realised in a 17-hectare park setting. A car park with 1,500 spaces will also be added.
News
26/04/2019 - 15:45
location
Project Details
Contractor
les Viviers Gilly, Charleroi, Hainaut, Belgium
Client
GHDC - Site Reine Fabiola - département des opérations
Architects
VK
Réservoir A
Temporary partnership
Franki, Jan De Nul
Engineering Office
VK Studio Architects planners and designers
Surface area above ground
140 000m²
Surface area subterranean
50 640m²
Special features
Construction period
5 years 10 months
Start work
01-2019
End of work
11-2024


