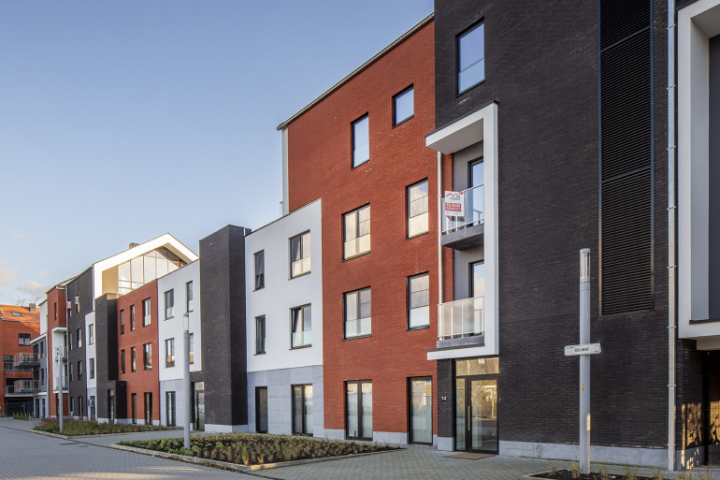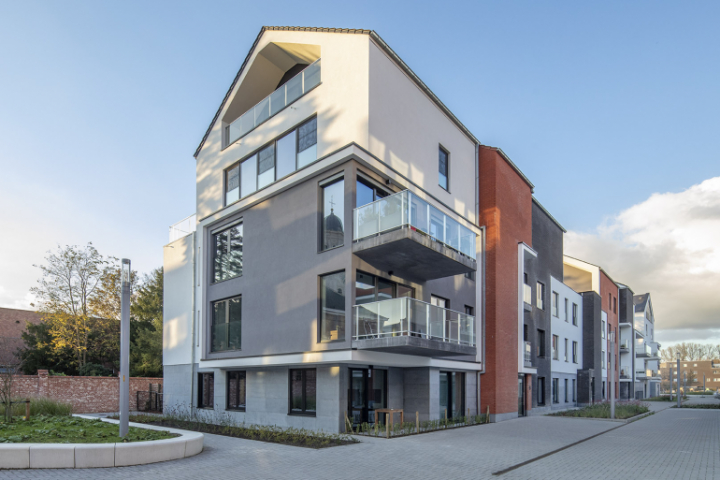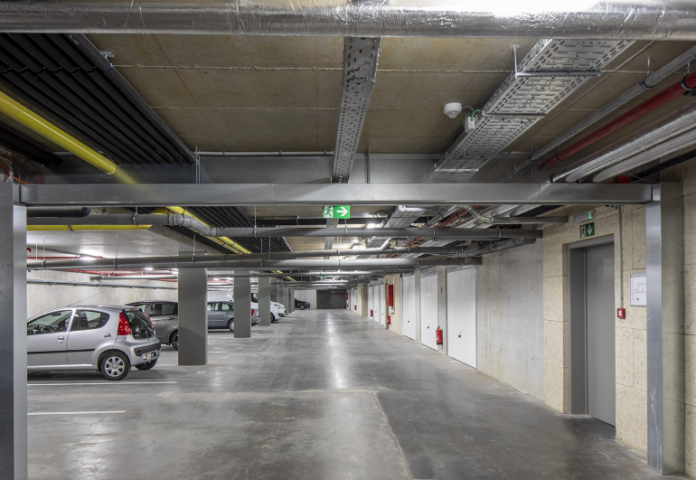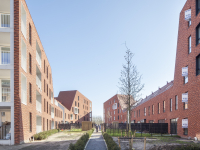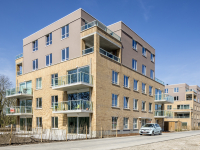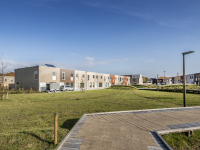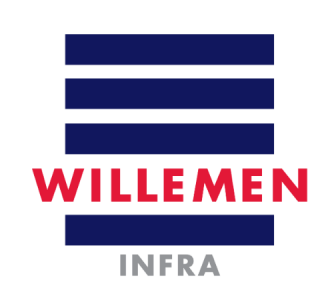Willemen Bouw was established on 30 April 2025 through the merger of Willemen Construct, Cosimco, Franki Construct and Tools.


Haagbeuk (Phase 1) - Lokeren
Haagbeuk is a PPP development aimed at redeveloping the sites of the former Hagewind school in the city centre. The inner-city development includes a residential project with 118 apartments, an underground car park for 152 cars, conversion of the cultural centre and the deanery and redevelopment of the public space around the project area.
Residential project
The residential section within the project was realised in 2 phases. The first phase encloses the garden of the deanery and connects the site to the Kerkplein and the centre of Lokeren via the passage created along the cultural centre. Three building blocks were erected in the first two phases. Each building has five floors. All flats have direct access from the basement, where the storerooms and parking spaces are located. The ground-floor flats also enjoy a city garden and terrace. The residential typologies range from 1-bedroom flats over 3-bedroom flats to penthouses.
Renovation of cultural centre
The cultural centre has been reorganised internally. The reception desk has been moved to the cloakroom space. The existing entrance was embellished and modernised. Spacious glass windows both at the entrance and on the first floor bring more air and light into the building. The culture café became larger thanks to the interventions.
Redevelopment of public domain
To optimally integrate the concept of Haagbeuk into the cityscape, part of the cultural centre was demolished to create a passageway for vulnerable road users between the deanery and the city centre. In some surrounding streets, more space was created for pedestrian and cycle paths and greenery, without sacrificing parking spaces.

