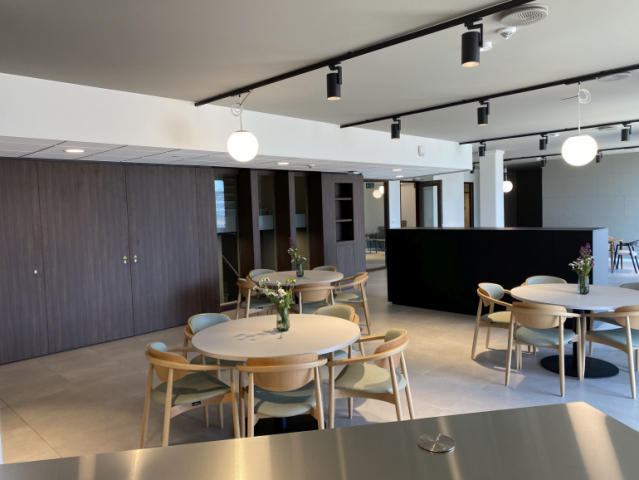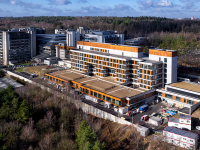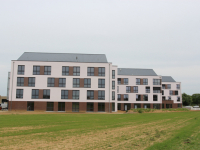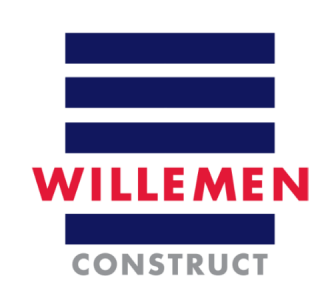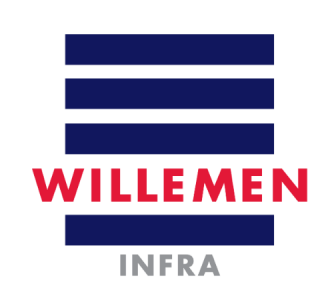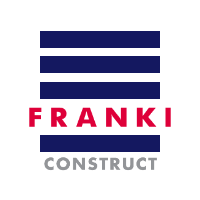Willemen Construct came into being on 1 July 2018 as a result of the merger between Willemen General Contractor and the construction department of Kumpen.

RCC Heilige Catharina - Zonhoven
The existing building no longer met current standards, so it was decided to demolish the residential care centre and replace it with a star-shaped new building with several wings. We are building this home "turnkey" (carcass wind and watertight + finishing + exterior landscaping).
The new RCC will have an open character with a view of greenery and will be built in two phases.
Phase 1 (02/2022 - 05/2024): First, a new wing was built so that residents could move in. Then the vacant wing of the old building was demolished and work could continue on the rest of the new building. Planning was done so that the WZC could remain operational during the works. The new RCC occupies less land area, but is much more spacious than the old building due to efficient use of space.
Phase 2 (07/2024 - spring 2026): In this phase, we will construct the 3rd wing of the RCC and the exterior landscaping.
After the works, the RCC will have 118 rooms (14 more than the old building) and thus accommodate 150 residents. The building will also contain logistics areas, living areas, offices, cafeteria, reception area, main kitchen, hairdressing and children's room and a quiet room.




