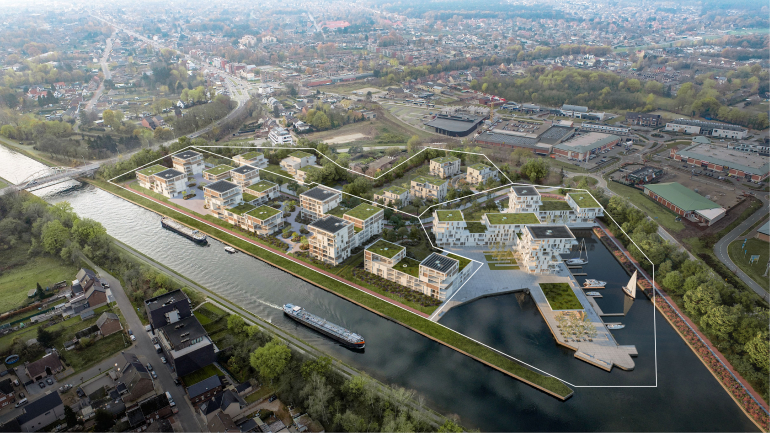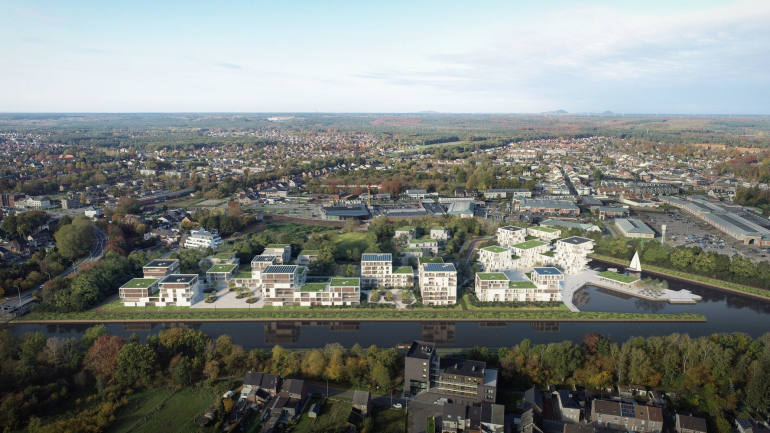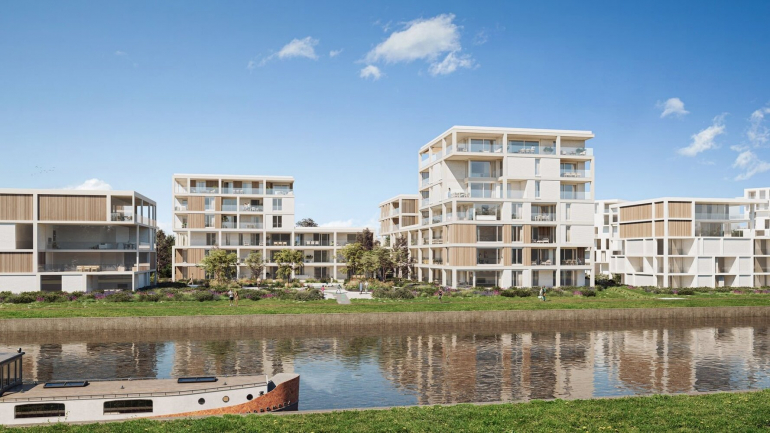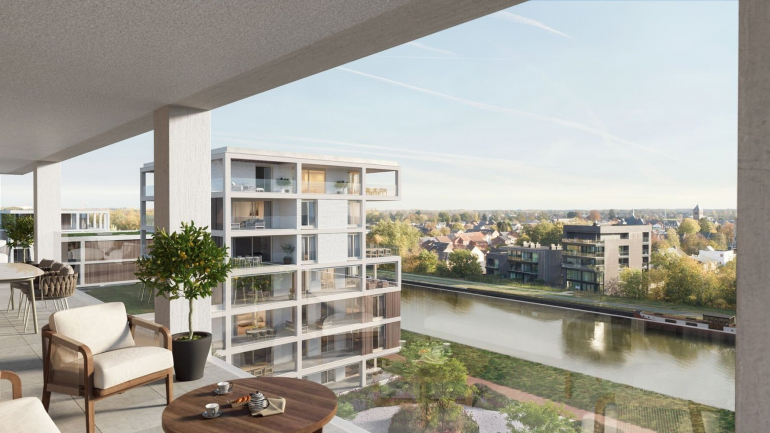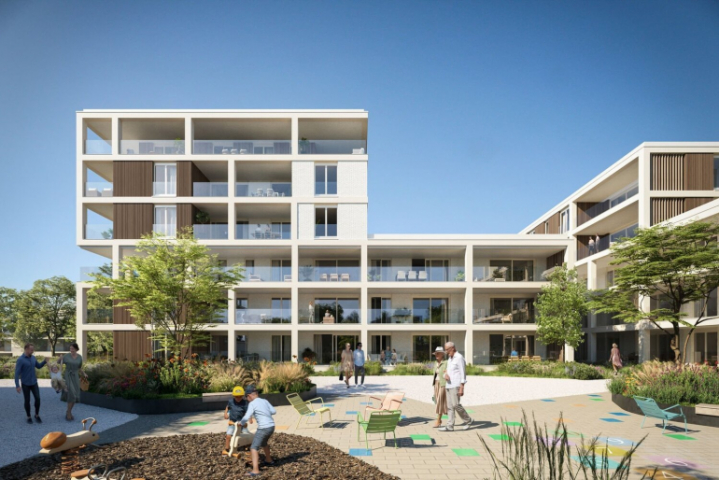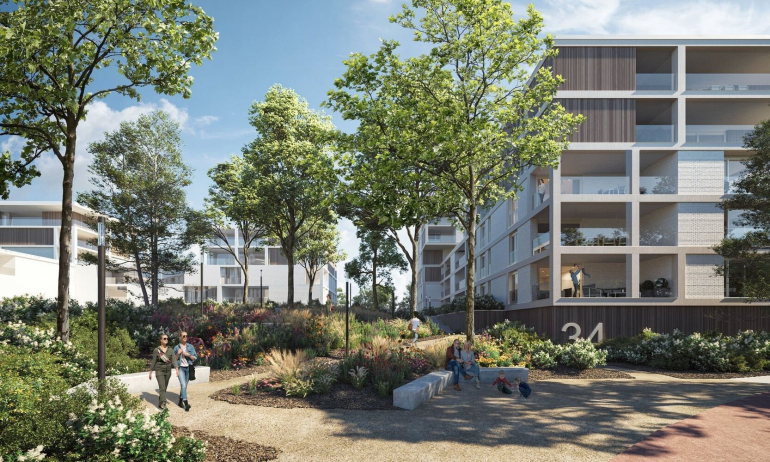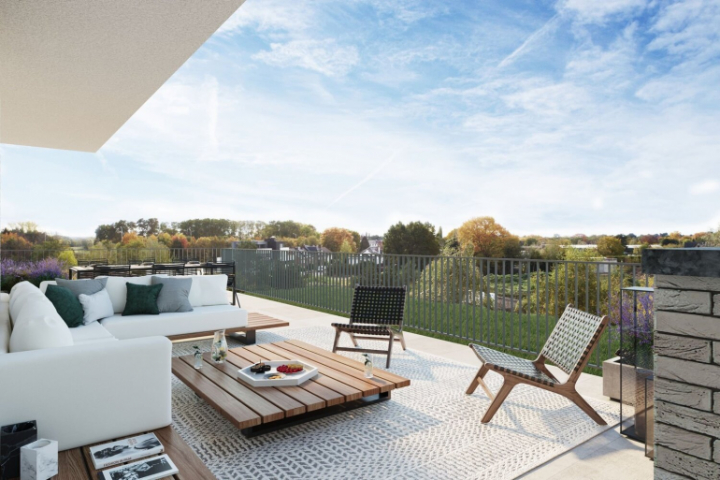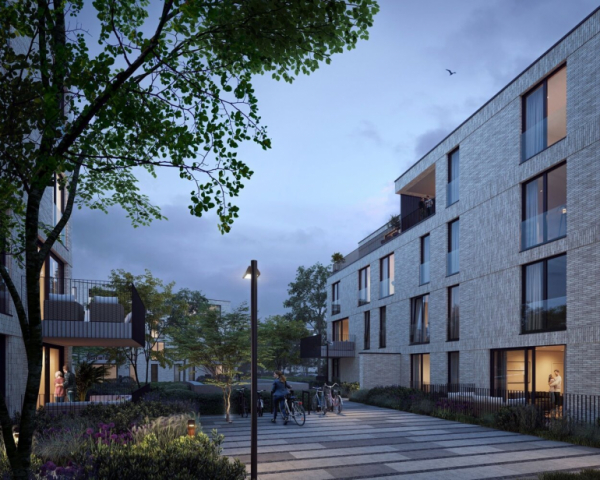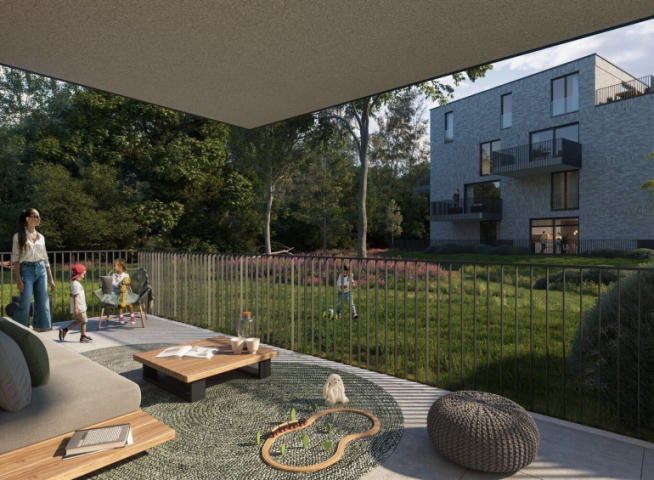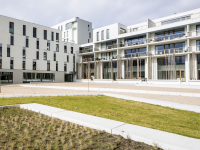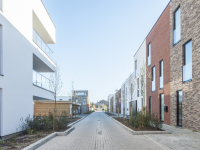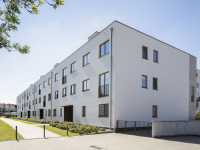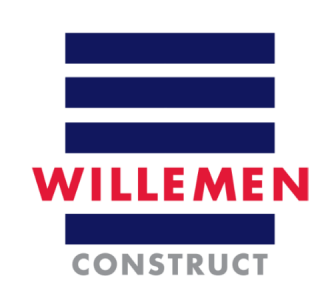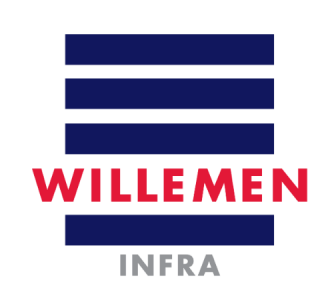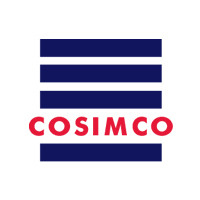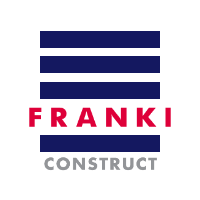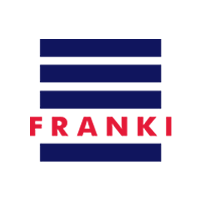Willemen Construct came into being on 1 July 2018 as a result of the merger between Willemen General Contractor and the construction department of Kumpen.


Willemskaai Phase 1 - Maasmechelen
The Willemskaai project is the redevelopment of the site of the former Sint-Barbara shipyard in Maasmechelen. The master plan for the site provides for 393 flats spread over several buildings, distributed in turn over the Waterfront, Parkview and Dockside zones. Together they account for 55,000m² of total built area and a qualitative green zone of 30,418m².
Willemskaai will be realised in 4 phases, with Willemen Construct currently realising the first phase. Here we are building 121 flats - divided between the Parkview and Waterfront zones - and the surrounding public domain.
Parkview
In the Parkview zone, we are building 4 blocks with a total of 54 flats, oriented around a private, communal inner garden. The blocks are in pairs on a shared parking bay. Each block therefore has 13 flats spread over 3 floors.
Waterfront
In this zone, we are building 1 residential block with 67 flats around a private, communal courtyard. The block varies in height from 3 to 6 storeys, has 5 entrance halls and lies on an underground basement that also extends under the courtyard.
Public domain
The construction of the public domain in this first phase includes a first part of the main road, footpath and cycle path as well as a public parking square with a waste street. We will also ensure the connection of the footpath and cycle path with the towpath (to the right of the dock) and the construction of an upright winding path next to the building block in the Waterfront zone to bridge the difference in height with the lower zone (roadway, footpath and cycle path).
Sustainable focus
The developer and designers of Willemskaai placed focus on sustainability, in terms of energy, materials, space and mobility. The flats are almost energy-neutral, in addition there are low-energy taps in all sanitary areas, rainwater recovery for communal maintenance, a charging socket for electric cars for each parking space and a digital concierge system.

