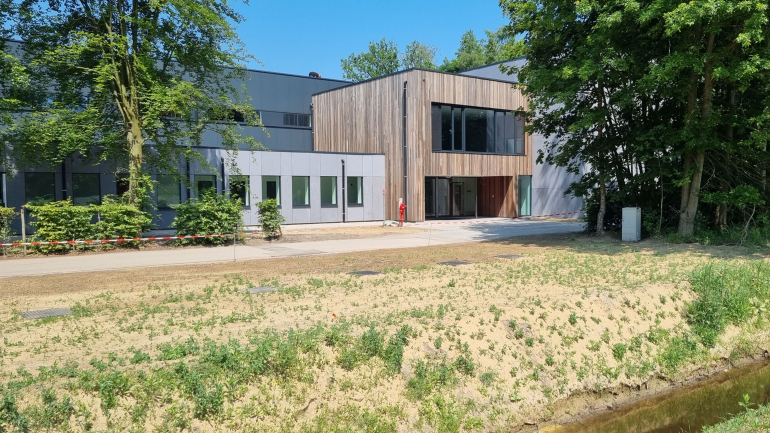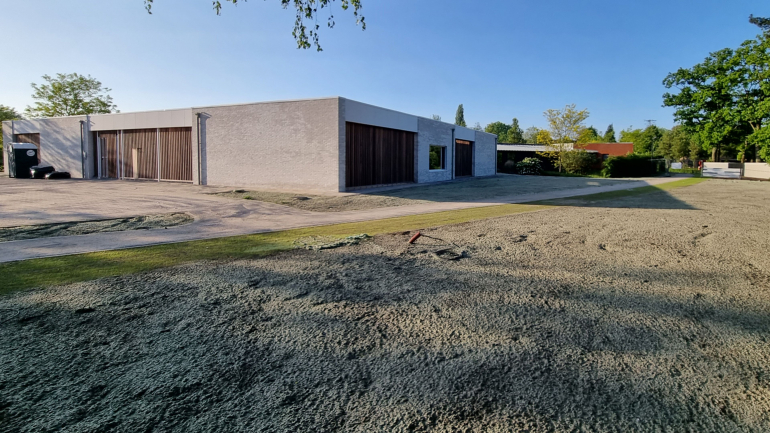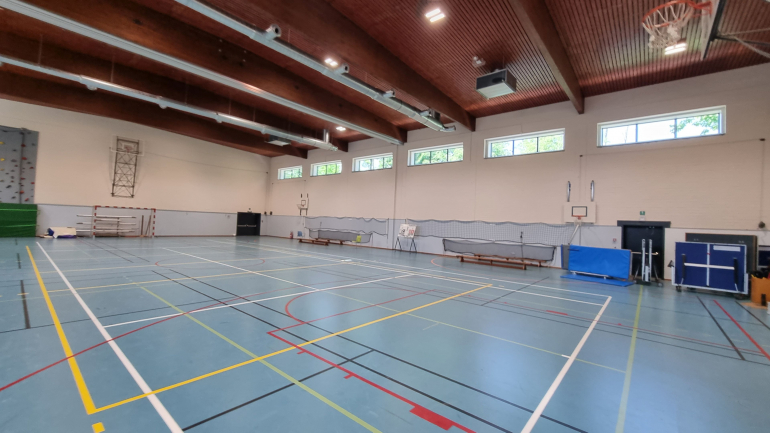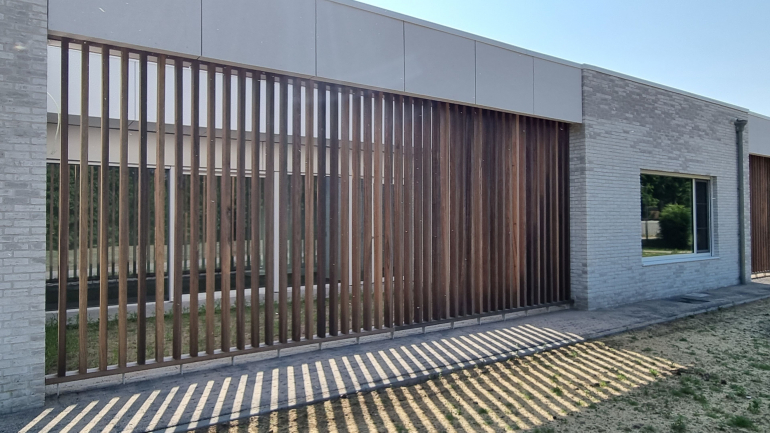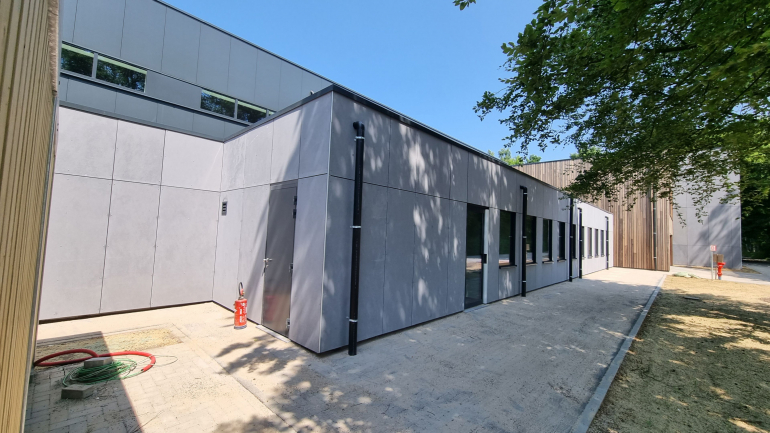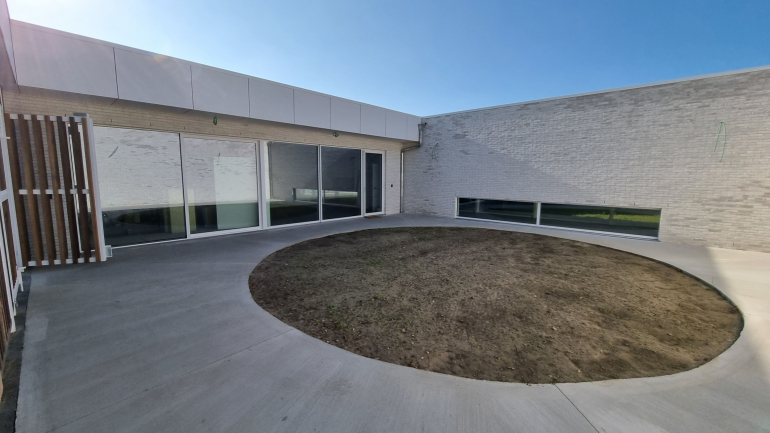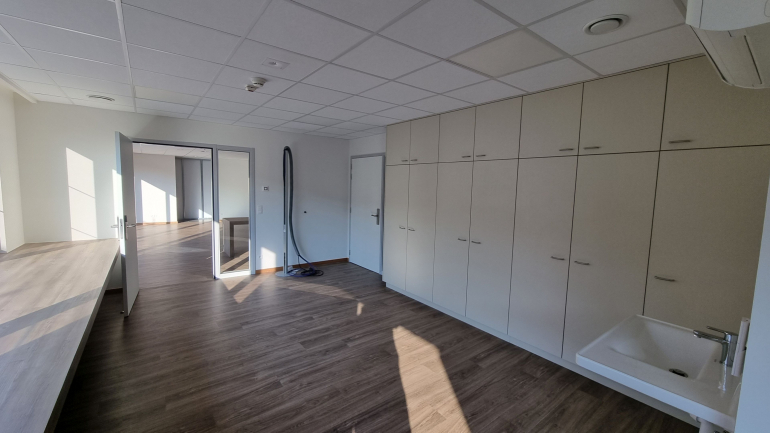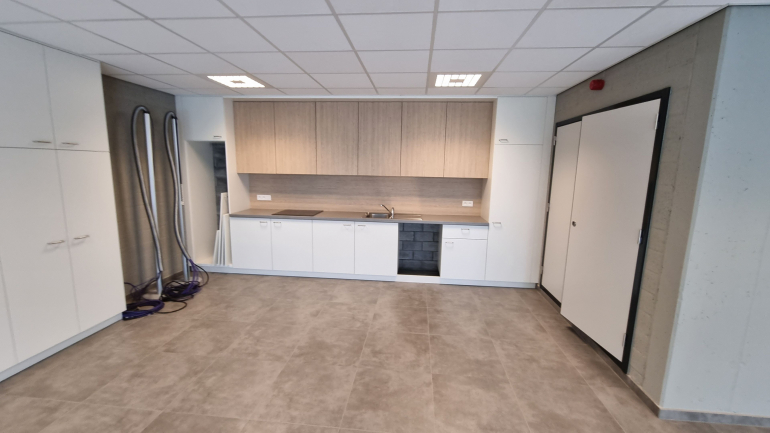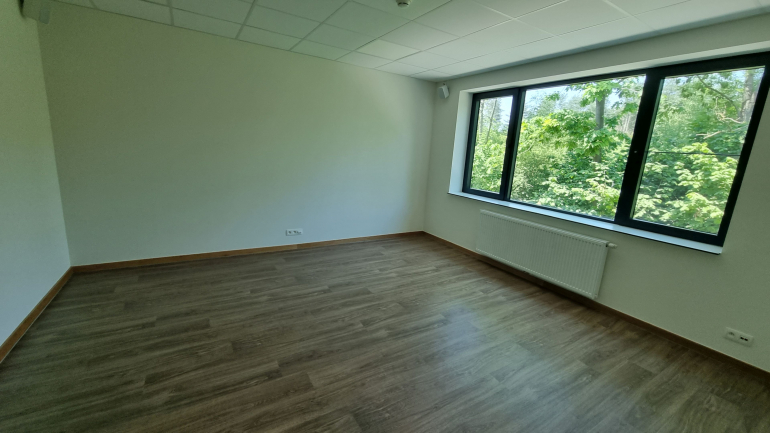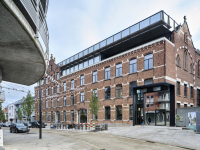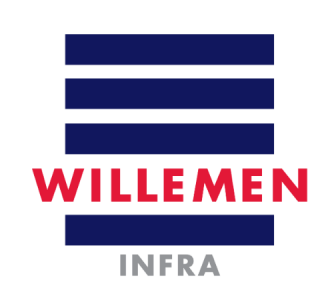Willemen Bouw was established on 30 April 2025 through the merger of Willemen Construct, Cosimco, Franki Construct and Tools.

Psychiatric Centre Bethanië - Zoersel
Expansion and conversion works serving Psychiatric Centre Bethanië.
Subproject 1: Malle sports hall
This sub-project comprised the demolition of the existing entrance hall with cafeteria in favour of a new extension with entrance hall, various exercise and therapy rooms, etc. On the other hand, the renovation of the existing changing rooms and sports hall with the development of new techniques, interior finishing, exterior joinery and cladding,
Sub-project 2: Zoersel Steiger
This project involved the realisation of an extension and renovation to the existing Building 1 on the care campus, called 'Steiger'.
A new construction volume was added to the outside of the building and a new construction volume was also placed in the existing inner garden.
Furthermore, at the end of our execution period, an additional phase had to be carried out, namely the renovation of an existing section within the closed, psychiatric ward. These internal renovations required some adjustments to the secure rooms and a conversion of desks into sitting areas. The challenge lay in working in a closed institution that had to remain in service at all times.

