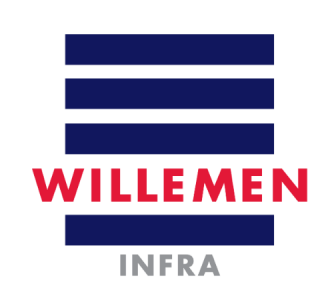Willemen Bouw was established on 30 April 2025 through the merger of Willemen Construct, Cosimco, Franki Construct and Tools.


NMBS Railway station - Roeselare
Franki Construct began the renovation of Roeselare station on 6 January 2016. A part of the station will be demolished and replaced by new buildings, another part will be dismantled and renovated. A broader and pleasantly lit passage under the railway viaduct, and a more spacious and car-free station square will turn the area into an attractive focal point for living and working, travelling and shopping.
The station will remain in service while the work is being carried out; therefore the work will be divided into two parts. First, the new building on the right-hand side of the station will be completed, then the renovation of the existing station hall and the office building will commence. The main bearing structure of this part of the station building will be preserved, allowing the new ceiling to be attached to it. Along platform 3, at the rear of the station, a new, overhanging section will be added.
The offices on the first floor will be improved, and the fire compartmentalisation will be carried out in consultation with the fire department. A new high-voltage substation, the sprinkler system and the smoke extraction installation will be renewed as well. The total ground surface area is 4,200 square metres. A 2,500 square meter waterproof ceiling will be placed under the existing railway bridge. Also, a new roof will be mounted over the tracks and the station.






