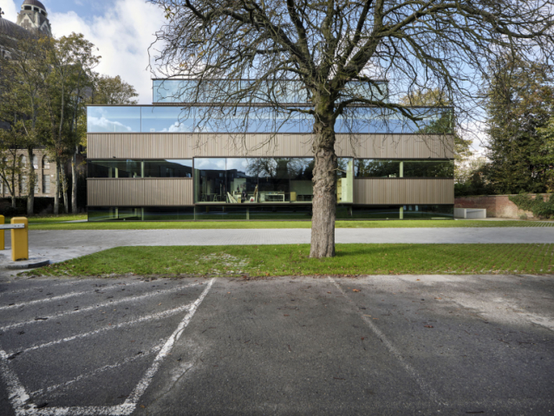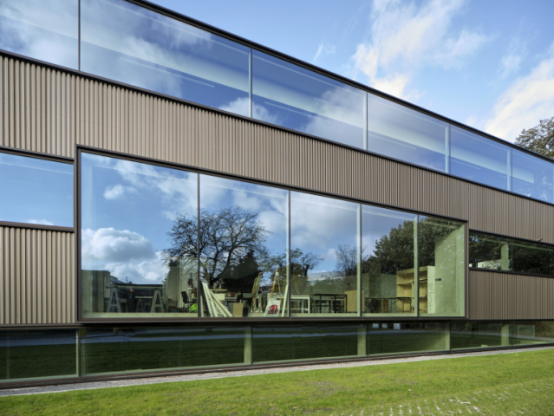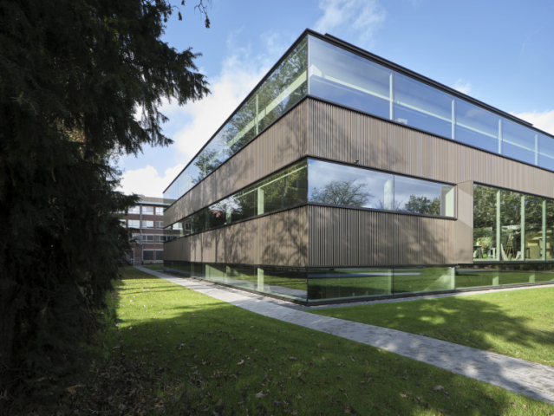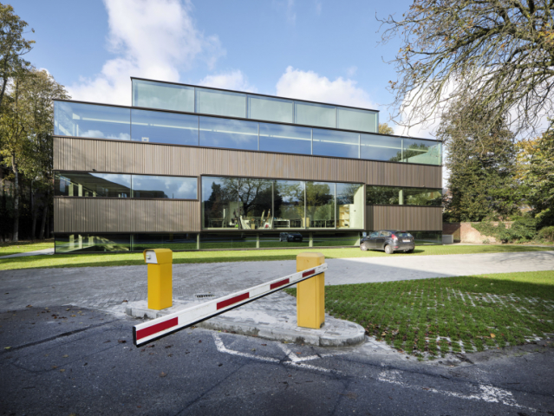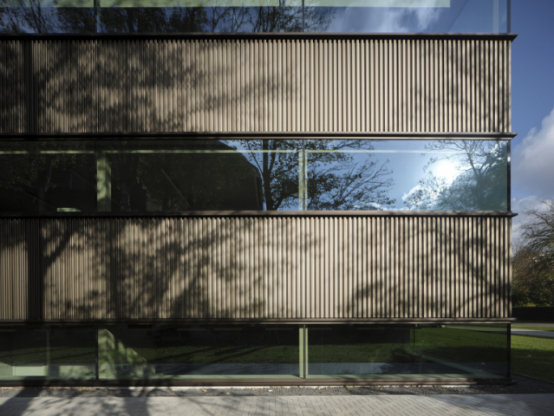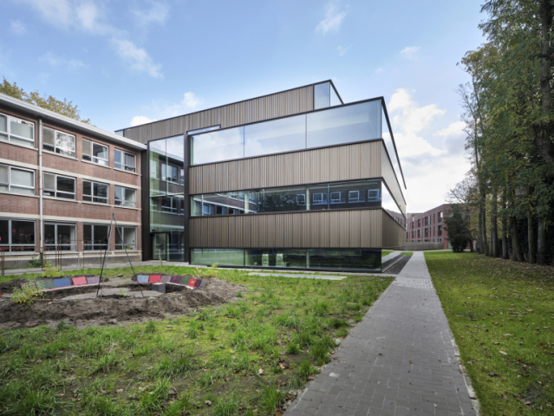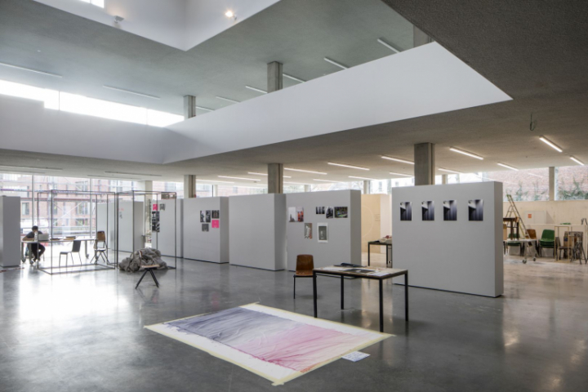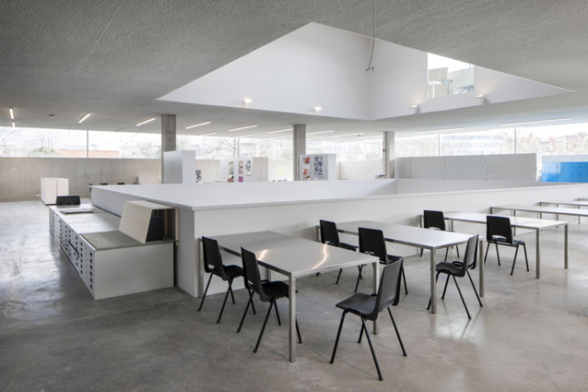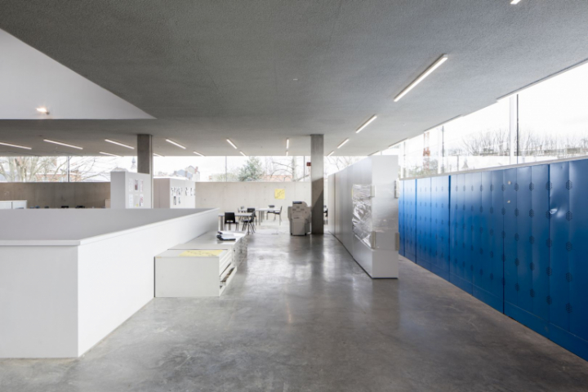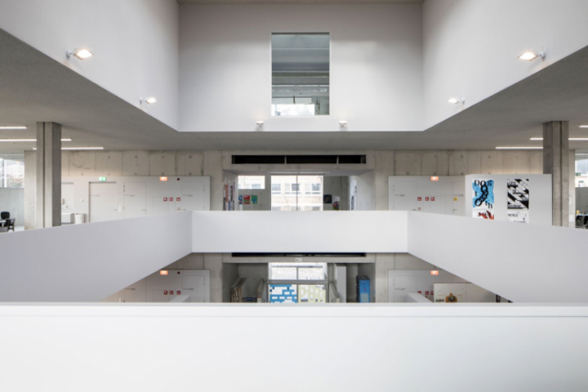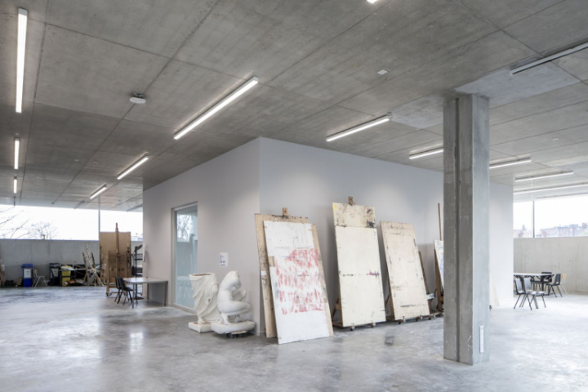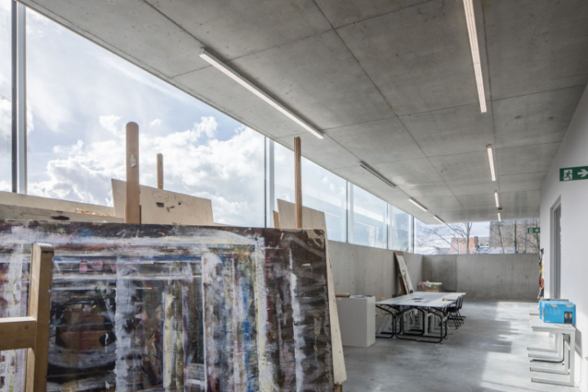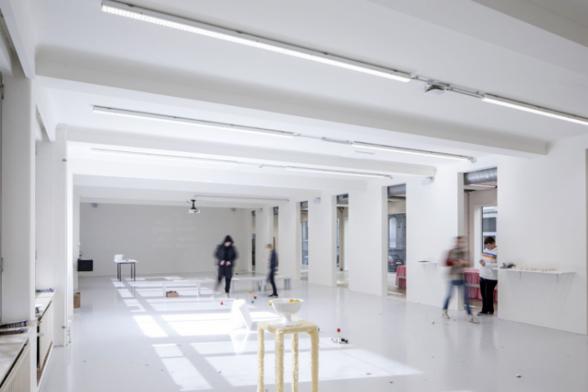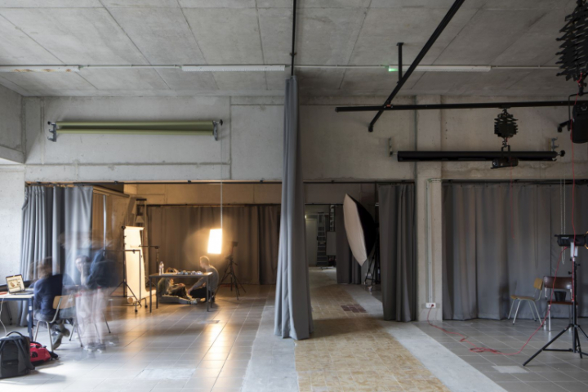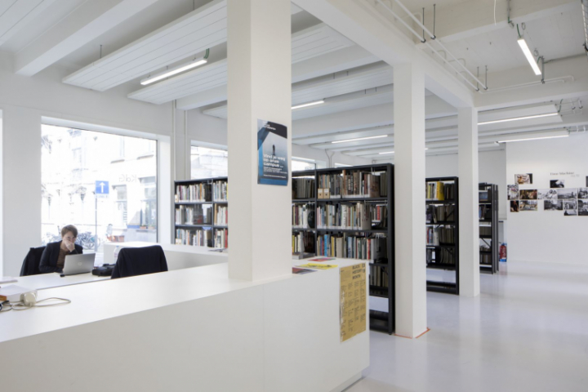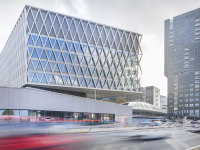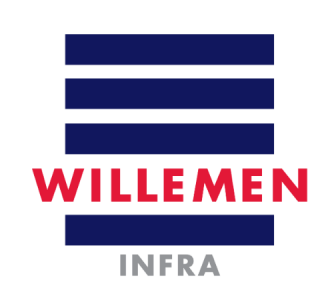Willemen Bouw was established on 30 April 2025 through the merger of Willemen Construct, Cosimco, Franki Construct and Tools.

KdG Hogeschool Kunstencampus Sint-Lucas - Antwerp
Conversion and extension of Sint Lucas School of Arts, formerly campus Markgrave of the Karel de Grote Hogeschool, into the new home of the students of the Sint Lucas Antwerp Art Department and the photography course of the college.
Willemen Construct was responsible for the shell construction wind and watertight, the finishing, the techniques and the
surroundings.
The Markgrave campus - which served as a boarding school in the distant past - was redesigned into an inspiring learning environment for art and photography students. To this end, the architectural team of Atelier Kempe Thill developed a compact, attractive and open campus. The campus thus supports the culture of the relatively small art and photography courses. This translates into a combined renovation and new building programme.
In the existing building, all electrical techniques were renewed and some structural interventions were also necessary. The library, for instance, was converted into a duplex media library by adding a new wooden staircase. On the third floor, the existing photo studio was given extra space by raising the roof one and a half metres in a complex concrete structure and by removing walls internally.
Walls were also removed elsewhere in the building and floors and walls were updated and repaired to meet the new school function and to make it wheelchair-accessible. In addition to classrooms and offices, the existing building includes a refectory, auditorium, media library and exhibition space.
Workshop house
The new building volume - the studio house - is characterised by its striking metal, perforated cladding combined with all-round circular glass sections. The concrete structure is entirely cast in situ, with great attention paid to the appearance of the exposed concrete. The concrete ceilings are finished with an acoustic spray plaster to improve acoustics.
The new building has four levels. The basement houses technical studios for visual arts (woodworking, plaster, jewellery, etc.) including the necessary special techniques (extraction) and acid-resistant concrete floors. Windows above ground level bring daylight into the underground level.
The above-ground levels provide workspaces for students: drawing, painting, etc. and, thanks to their openness - the building has only a limited number of supporting columns - can be flexibly transformed into large exhibition spaces. Simply move the mobile cabinet modules.
A central atrium with an open skylight is the central hub of the campus. The atrium is surrounded by three building parts, each with its own distinct character:
- classrooms and offices
- areas for study, recreation and a media library
- workshops
Distributing the students over the various floors and between the two buildings required a complex double staircase structure. This double staircase structure accommodates the level differences between the two buildings

