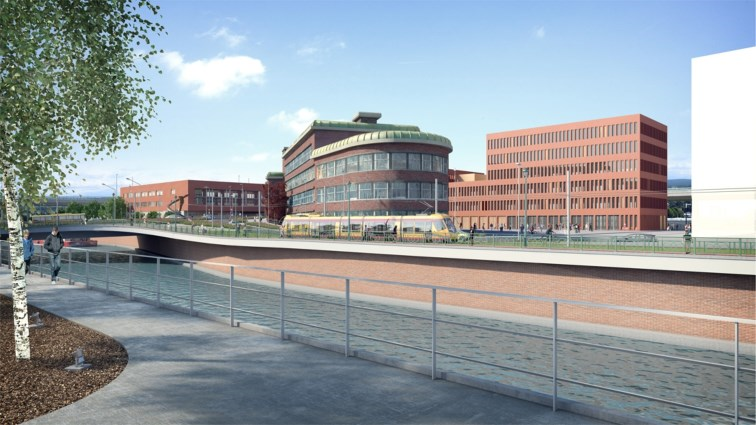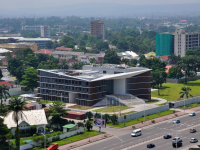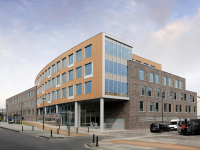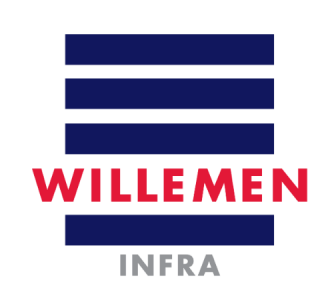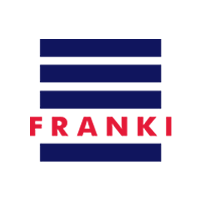Since 1998 Franki has been part of Willemen Groep, the largest family construction group in Belgium.

Infrabel service building - Charleroi
Construction of a state-of-the-art building housing the central general services of an area covering all of Hainaut, part of Walloon Brabant and the south of the province of Namur. 350 people work together in an 8,000 m² area to ensure the flow and safety of the railway network. The imposing concrete building is 92.50 m long and 20 m wide and rests on two underground parking levels for 200 cars. Its architectural concrete facades contain 857 identical windows, some of which are hidden from view by metal cladding.
Besides an administrative section, the complex includes a signal box for the entire south-western zone of the network: a 400 m² control tower in which employees monitor the railway network on numerous screens. The two buildings are adjacent to each other, with corridors on the ground floors connecting one to the other, but isolated 100% from each other by an expansion joint. The cabin is designed like a Faraday cage, with lightning rods in the roof and copper wire in the concrete walls. It should protect the signalling cabin from lightning strikes, to avoid crippling the entire railway network. Since there can be no metal connection between the two parts of the building, everything was duplicated, including two separate HVAC systems.
Midway through construction, 'the new way of working' was introduced, a philosophy aimed at improving well-being at work, leading to numerous changes to the basic project. Two levels initially planned as separate offices for 2 or 4 people became open spaces with free desks. A gym was also added, with showers

