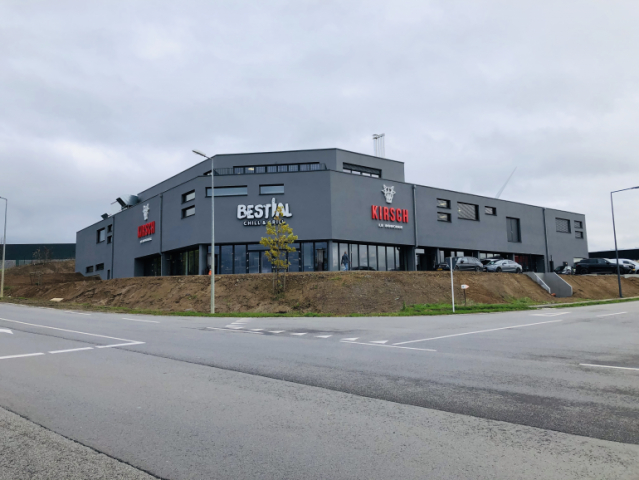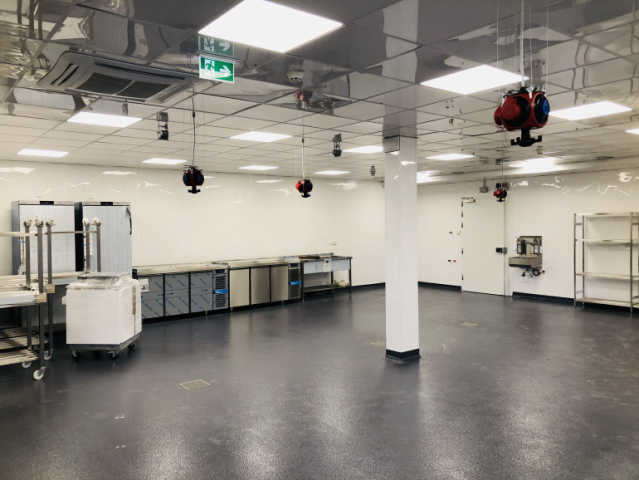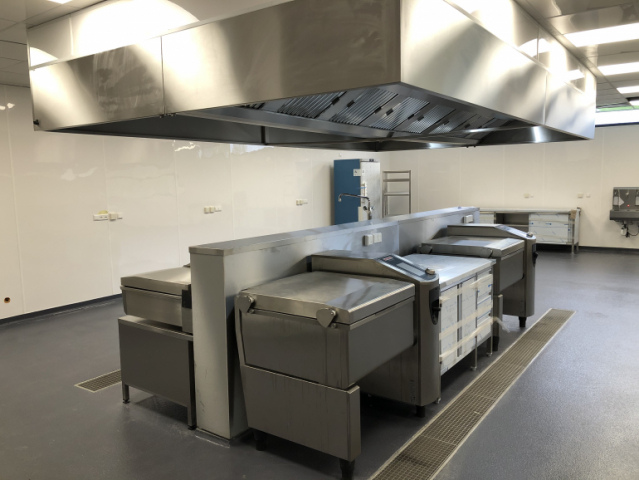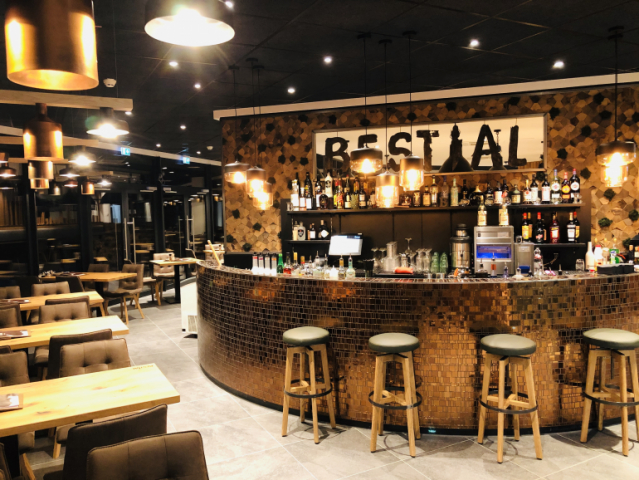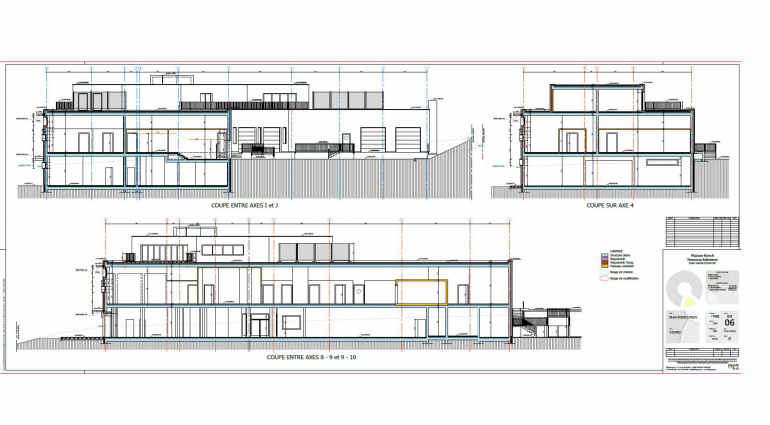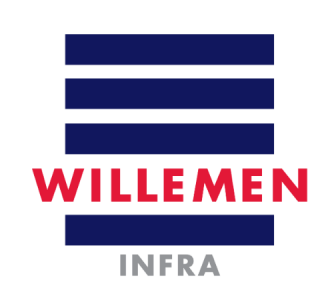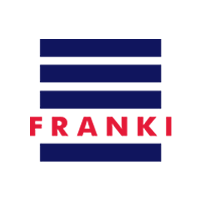Since 1998 Franki has been part of Willemen Groep, the largest family construction group in Belgium.

Data centre campus CyrusOne -...
Realisation of the closed shell of the new...
Container terminal - Tangier
On a 60-hectare site in the port of Tangier...
Industrial butchery Kirsch - Steinfort (GD Luxemburg)
Description
Construction in Building Team of industrial butchery Kirsch on the Zaro Grass industrial zone in Steinfort.
- Ground floor (semi-underground): restaurant, shop, kitchen, storage area (1,600 m²).
- 1st floor: loading and unloading docks for trucks, various butchery areas with refrigeration and freezer cells (1,600 m²).
- 2nd floor: offices, sports hall and refectory (445 m²).
location
Project Details
Contractor
1, rue Charles Kieffer, Grass, Capellen, Luxembourg
Client
Maison Kirsch
End User
Maison Kirsch
Architects
PROgroup
Dal Zotto et associés
Engineering Office
Plan B ingénieur conseil
Surface area above ground
3 645m²
Construction period
1 year 6 months
Start work
05-2018
End of work
11-2019

