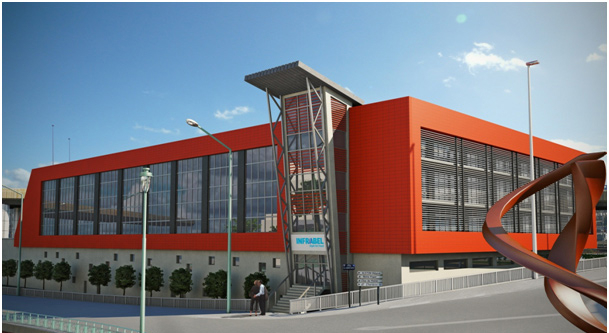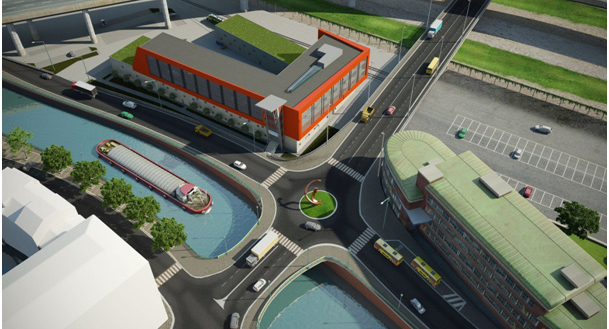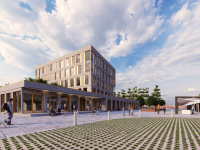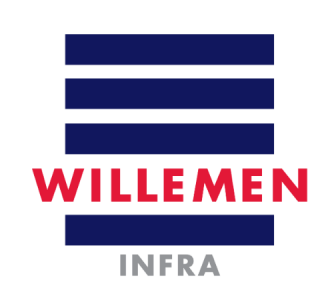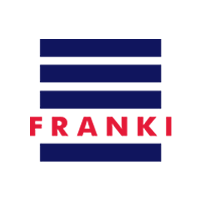Since 1998 Franki has been part of Willemen Groep, the largest family construction group in Belgium.

CLI - Charleroi
Close to Charleroi station, Franki built a new logistics infrastructure centre. It did so on behalf of Infrabel.
The building consists of two different wings: a technical part with a maintenance workshop, a storage area and premises needed by the users of these services (e.g. showers, changing rooms) and a second zone above the first consisting of offices for Infrabel employees.
The structure of the building, which has a total of 3,400 m² of office space and 3,000 m² of halls, consists mainly of concrete. In the technical zone, the structure resembles an industrial structure, with precast columns supporting beams of pre-stressed precast concrete elements. A bridge crane is also installed in the same zone. In the storage areas, the floor slab consists of a foundation slab resting on foundation piles. The offices were constructed with precast elements, including prestressed floor slabs. Some of these have a large span length of 13 metres.
Specific to this project is the presence of a large masonry sewer system under the building. To completely separate the building from that system, the entire structure was designed to bridge the sewer system. This was done by using a wall of pincer piles that not only serve as foundations for the vertical loads of the building, but can also perform a suspending function when the sewer system decays.
Category: Buildings; Industrial construction & logistics, Offices

