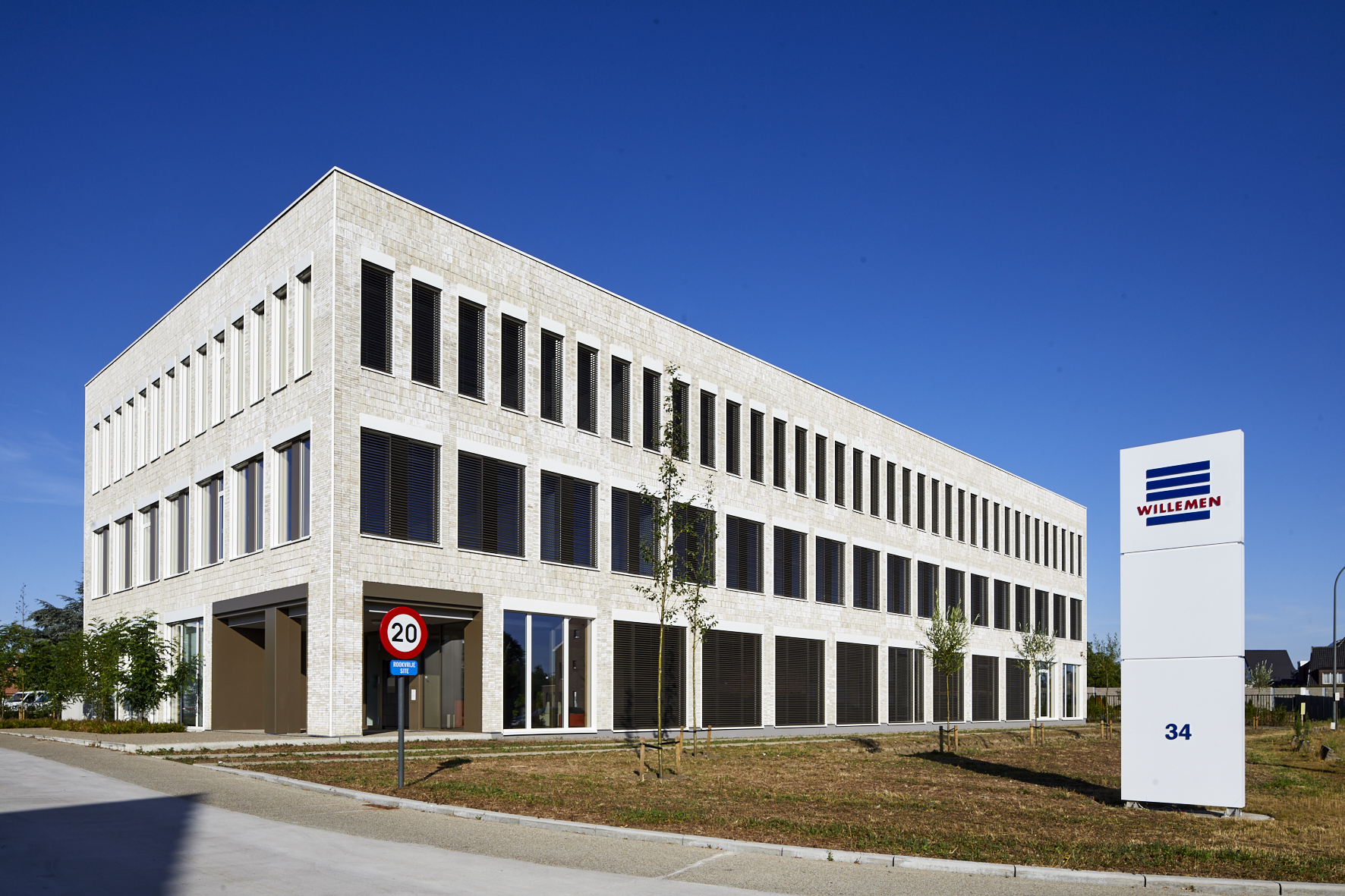| PROJECT PDF |

Willemen Groep
Boerenkrijgstraat 133, BE - 2800 Mechelen
tel +32 15 569 965, groep@willemen.be
| Offices Willemen – Hasselt |
Project Details
Activities
Contractors
location
Client
Architects
Engineering Office
Construction period
Start work
End of work
 | ||||||
| Construction of the new office building of Willemen Construct in Hasselt. By applying Lean and BIM, the construction process shifted to top gear from the very beginning, as a result of which this new building with 3,000 m² of office space and 1,000 m² of basement and underground parking was realised in barely 8 months. Flexibility and efficient collaboration were central to the design, as were the environment and energy consumption. Thus, rainwater is recovered and the entire building is equipped with LED lighting that adjusts to daylight and takes into account the presence of people. The sun blinds are controlled by a weather station to save energy, and an air and heat pump provides heating and cooling in an energy-efficient manner. In addition, the building has a climate ceiling that can be set per zone and is also completely flexible with regard to any rearrangement of rooms. On the ground floor, you will find the reception desk, meeting rooms and the canteen. On the upper floors, there are closed offices, landscape offices and internal meeting rooms. In order to allow sufficient light and air into the core of the building, a patio is planned on the first and second floors. Outside, there is plenty of room for greenery. For example, the zone between the office and the more industrial activities at the back of the site was laid out as an extensive green buffer. Thanks to a meticulous cooperation with the colleagues of Willemen Infra, a fully equipped car park with planting could also be put into use at the delivery.
| ||||||
| ||||||
