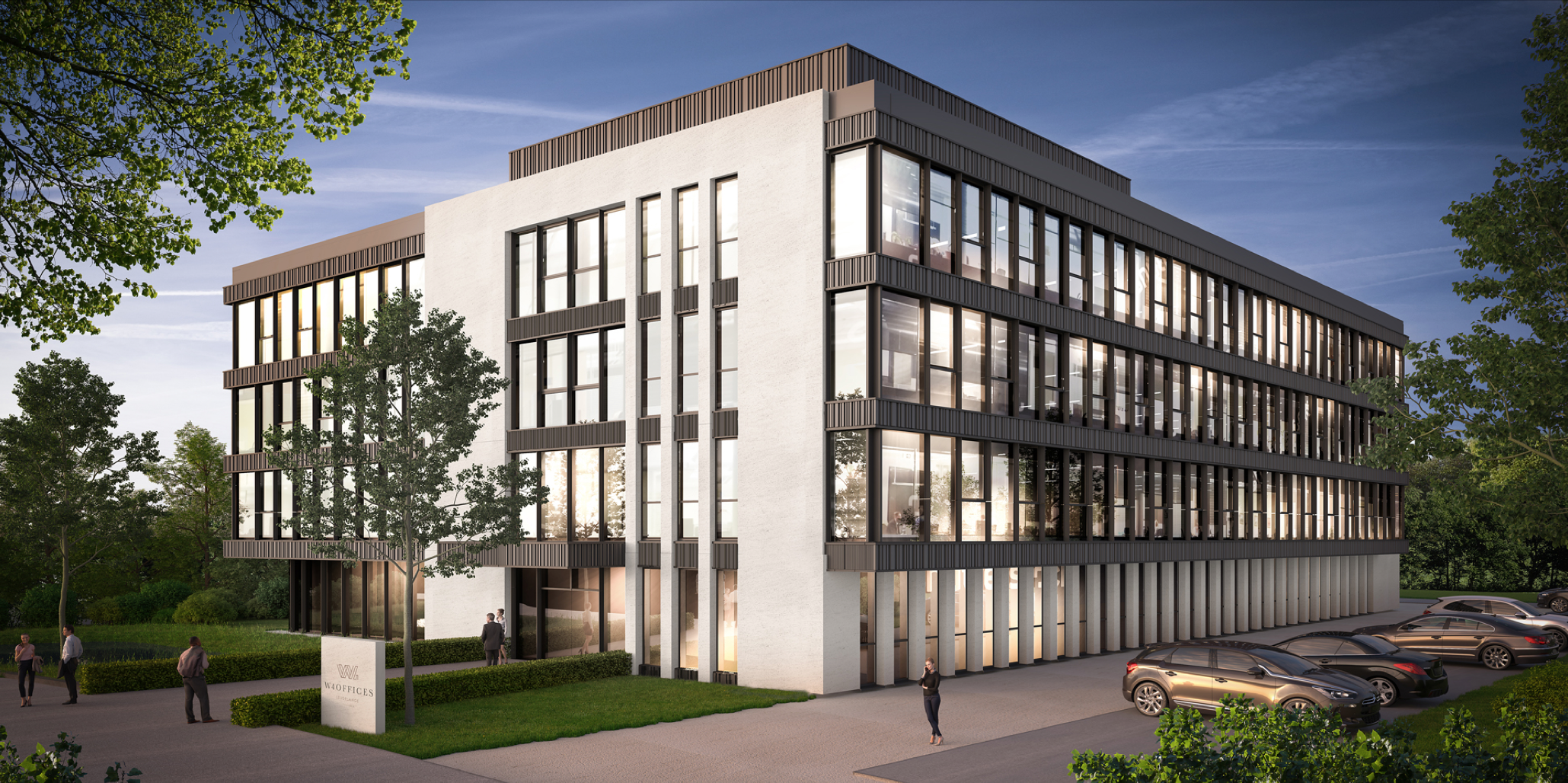| PROJECT PDF |

Willemen Groep
Boerenkrijgstraat 133, BE - 2800 Mechelen
tel +32 15 569 965, groep@willemen.be
| W4 Offices - Leudelange |
Project Details
Activities
location
Client
Price
Architects
Engineering Office
Surface area above ground
Construction period
Start work
End of work
 |
| Willemen Construction is responsible for conducting and developing the feasibility studies for this ambitious office programme in Leudelange. With its partners in project management, optimisation of the design presents a real pledge of quality and preparation for the start of work as a trading company, planned for the final quarter of 2017. The building consists of a single structure covered by a BREEAM certification with a “very good” target. The energy class considered will be at least a class B/B. It will include two basement levels and four floors above ground, with a total gross surface area of 7,200 m² and an operational office area of 4,700 m². 37 parking places are available outside (including a space for disabled persons) and 42 places inside. The claddings of the façades are mixed, with a cladding made from natural stone (solid parts) first and then aluminium and glass curtain walls. This building is being marketed by Inowai and Immo-Future. |