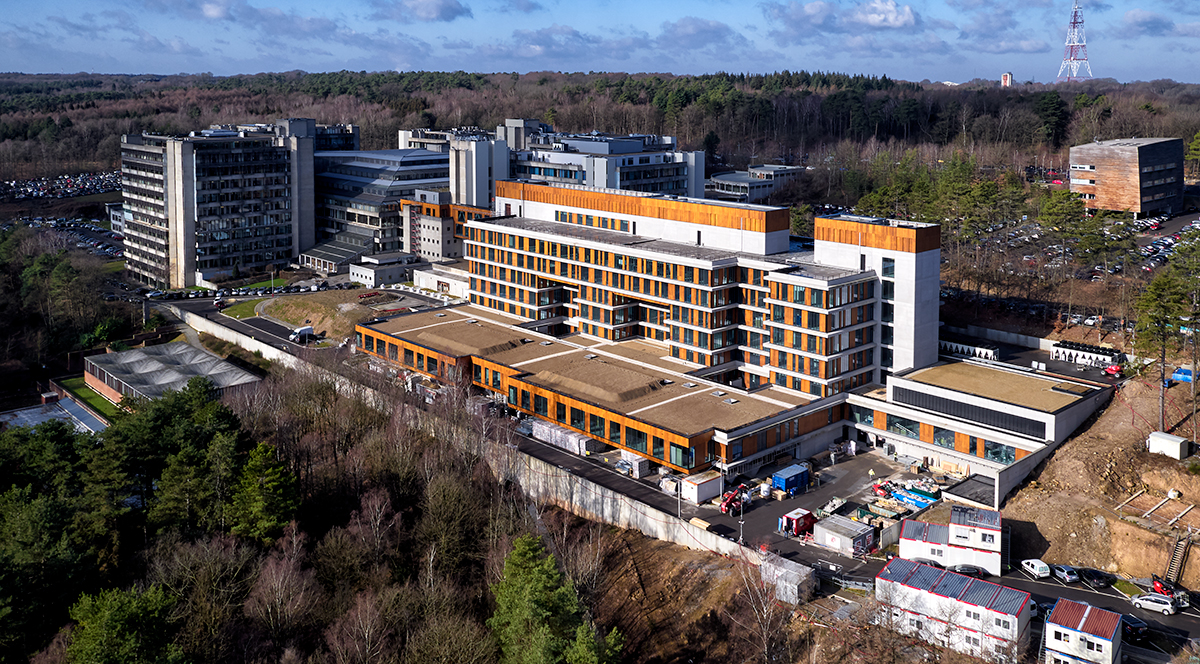| PROJECT PDF |

Willemen Groep
Boerenkrijgstraat 133, BE - 2800 Mechelen
tel +32 15 569 965, groep@willemen.be
| CIO-CHU - Liège |
Project Details
Activities
Contractors
location
Client
End User
Price
Architects
Temporary partnership
Surface area above ground
Construction period
Start work
End of work
 | ||||||
| The project consists of the construction of a new building housing an integrated oncology centre (IOC) and all clinical analysis laboratories on one site. The IOC is an outpatient tumour treatment centre with an interdisciplinary structure serving cancer patients, promoting the interaction of all available skills (technical, clinical and research skills) in one location. The centre includes medical-technical platforms, supporting the heavy equipment of radiotherapy, nuclear medicine and a radiology unit. The new building also includes clinical areas for oncology consultations, the day hospital, the offices of oncology physicians and data managers, and the clinical and translational research unit. The upper levels were designed with TT-type hoists to span spans of 14.40 m, as these levels require column-free spaces. For the lower levels, a mushroom slab - column system was used to maximise the available ceiling height, while maintaining a comfortable ceiling height. A 50-metre-long connecting corridor was constructed between the new and existing buildings. | ||||||
| ||||||
